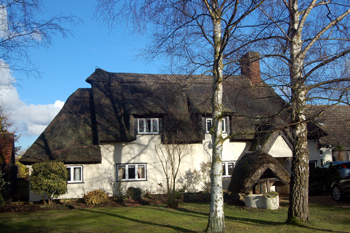
45 Station Road February 2010
45 Station Road was listed by the former Department of Environment in May 1984 as Grade II, of special interest. The department dated the property to the 17th century. It is built of colour washed roughcast render over a timber frame, has a thatched roof, hipped to the south and comprises one storey and attics. A slightly later single-storeyed extension stands at the north gable end with a hipped thatched roof.
The cottage may have been built by a Lord of the Manor. Until 1731 the manor was owned by the Gostwick family, then the Dukes of Marlborough until 1779 when the manor was purchased by the Duke of Bedford. Alternatively the manorial estate may have bought the cottage at a later date.
In November 1903 then Lords of the Manor, George and James Keeble, put the Willington Manor Estate properties in the village up for sale by auction. The sale particulars [X403/3] had 45 Station Road as Lot 30, and the property was evidently divided into two cottages at that date:
Two Stud & Thatched Cottages
North of Lot 29, being Numbers 35 and 36 with gardens and a Pasture Close adjoining and fronting Croots Road [Station Road], containing together
2 acres, 3 roods, 34 poles
OR THEREABOUTS, VIZ.:
Ordnance Survey Number 70 – cottages – 1 rood, 34 poles
Ordnance Survey Number 89 – pasture – 2 acres, 2 roods
The Rating and Valuation Act 1925 specified that every piece of land and building in the country was to be assessed to determine its rateable value. Willington, like most of the county, was assessed in 1927 and the valuer visiting 45 Station Road [DV1/C154/89] found it owned by H. Burr and occupied by F. Gammons who paid rent of five shillings per week.
The cottage stood in just under half an acre and comprised a living room, a parlour, a kitchen and a scullery with three bedrooms in the roof. A weather-boarded and tiled barn stood outside. In 1932 a garage was added to the premises [RDBP2/335].