Colmworth Church Alterations and Additions
![Colmworth church in 1624 [Z50/32/13]](/CommunityHistories/Colmworth/ColmworthImages/Colmworth church in 1624 [Z50-32-13]_350x250.jpg)
Colmworth church in 1624 [Z50/32/13]
The church of Saint Denys was built as a whole in the first part of the 15th century. Former County Archivist Chris Pickford produced a number of volumes for Bedfordshire Historical Records Society on Bedfordshire churches in the 19th century - Colmworth is in the first volume (Society Volume 73), published in 1994. The earliest image of the church, that of 1624 seen above shows a church very similar to today
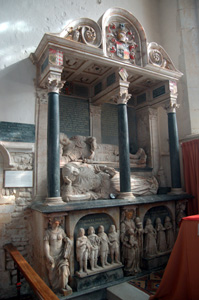
Monument to Sir William Dyer August 2009
The first record of the church buildings is in 1578 when a new churchwarden presented (accused) his predecessor for failing to report that some of the lead was "myssinge oute of the steeple" [ABC3]. The first known addition to the medieval building was made in 1641 when a finely worked large alabaster figured monument to Sir William Dyer, Lord of the Manor, was installed at the expense of his widow. It includes a touching piece of poetry as follows:
My dearest dust, could not thy hasty day
Afford thy drowsy patience leave to stay
One hour longer, so that we might either
Have sat up, or gone to bed together:
But since thy finish'd labour hath possess'd
Thy weary limbs with early rest,
Enjoy it sweetly, and thy widowe bride
Shall soon repose her by thy slumbering side;
Whose business now is only to prepare
My nightly dress, and call to prayer.
Mine eyes wax heavy, and the day grows old,
The dew falls thick, my blood grows cold;
Draw, draw the closed curtains, and make room,
My dear, my dearest dust, I come, I come.
In 1709 a faculty was granted by the Diocese for the installation of a private pew for William King and household near the north door [ABF3/68]. In 1760 another faculty for a private pew was granted, this one for the use of John Fensham junior on the south side of the nave [ABF3/69].
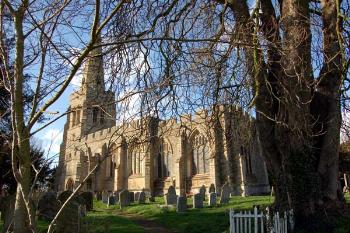
Colmworth church seen from the south-east March 2007
The glebe terrier of 1822 notes that the church measured 103 feet in length and 24 feet in breadth, with the chancel 18 feet in breadth. The steeple was measured at 14 feet square within the walls and the tip of the spire was 156 feet above the ground. At a visitation in 1823 the following orders were made: "that the Font be cleansed and a proper Font Bason purchased; the seat next Mr. Gery's be taken down and made to range with the open seats adjoining it; the Doors be oak grained; the open seats taken in pieces, thoroughly repaired, replaced, cleansed and oiled; the Stonework of the Windows and Doors be restored with Parker's Cement; the Bell Chamber floor, and floor of the middle Chamber in the Tower be renewed; a new plated Flagon & Paten be purchased; a new Surplice, Bible and Prayer Book be procured, and a new Cloth for the Reading desk; a Casement be placed in one of the windows of the Chancel; and Two casements in the windows of the Church". The archdeacon noted that this had been done by 1826 when it was ordered that mats should be procured for the pews, so that the people could kneel on them. Repairs were also ordered to the spire and nave roof and a casement placed in the north window of the chancel.
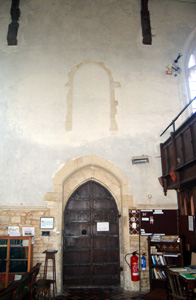
The south door August 2009
In 1833 it was ordered that the nave floor be repaired and the Ten Commandments set up at the east end of the chancel. The battlements also needed repairing. A board in the belfry dated to 1836 bears the name of the churchwardens John Austin and John King and may refer to work done at the time, perhaps that ordered in 1833. Repairs were made in 1841 which cost £60.
On 11th September 1852 an article on the church was published in the Northampton Mercury. This was by John Martin, librarian of Woburn Abbey, who wrote under the pseudonym WA. He published regular articles on Bedfordshire and churches in the paper each side of 1852. They were usually full of waspish comment on things he considered unacceptable. Of Colmworth he said: "The churchyard is full of weeds; there did not appear to be grass enough for the pony permitted to trample on the graves of the departed. We think this churchyard was one that drew forth the reprehension in the Archdeacon's charge, and it is hoped that it may not pass unheeded".
![The church from the south about 1960 [Z54/25]](/CommunityHistories/Colmworth/ColmworthImages/z54-25219x299.jpg)
The church from the south about 1960 [Z54/25]
This noble church is externally in good condition, but the fine bold south porch is disfigured by a trumpery wooden gate, preventing access, which is the more to be regretted, as singular to relate, the windows are not plastered up".
"The chancel has its timber roof. The table is a most trumpery affair, the rails of the meanest description; two square pens [probably the pews of King and Fensham] disfigure this part one most daintily lined; the other appears to have been manufactured from some old work belonging to another part of the fabric, which it has been found easier thus to use than to restore".
"A curious altar monument of the time of James I, hastening to decay [presumably the Dyer monument]. If any descendants survive, they should see to its preservation, or it may undergo the process of the wood carving alluded to".
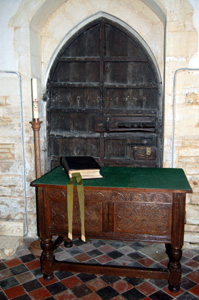
The north door August 2009
"A brass, which we mention only to notice the little care taken to preserve these curious records, has been robbed of a portion within the recollection of the clerk [a brass belonging to J. Braybrook of 1382 was known to have been in the church, only one to Alianora, of 1389, survives]. Horace Walpole remarks there are no such thieves as collectors. We fear one of these gentry has been here. We remember being told when visiting one of the finest churches in the county, we might, if we wished take away a brass lying about unheeded, and we believe we might have taken away the church itself had it been possible, so miserable was the noble building cared for".
"A church mouse escaped in great haste when the covering was removed from the chair at the altar, a Wardour street composition, and totally unfit for the position it was in".
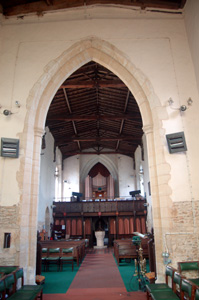
Looking west from the chancel August 2009
"The tower arch and west window are open, except a portion of the lower part, which is set apart to keep the ringers out of sight. We are glad to see the Archdeacon drawing attention to these gentry, and it is to be hoped, but hardly expected, that churchwardens will heed what he said. "Ringers are too apt to consider that because the belfry was not in the body of the church, they had a right to enter when they pleased, and do there what they pleased, even to riot and drunkenness; and that no-one had the power or authority to control them. The churchwardens were the guardians of this part of the edifice as well as every other, and it was their duty to see that no disorder or any kind took place".
"When the ringers are brought in view and considered part of the congregation, these abuses will be reformed, but whist shut up in a compartment, unheeded and unobserved, it is not surprising that ribaldry and profanity should prevail".
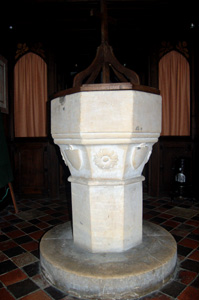
The font August 2009
"The font has its leaden lining and drain, but its use is supplied by a common wash-hand basin".
"The excellent condition of the exterior of the church led u to hope that the interior might correspond, but we were sadly disappointed".
"The entrance under the tower is filled with all sorts of rubbish".
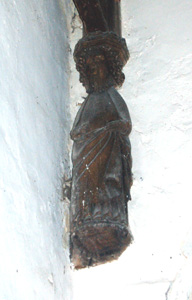
North-west nave roof support August 2009
The main restoration work was undertaken in 1855, the architects being Wing and Jackson of Bedford, most of the work being done by John Tacy Wing. He repaired the roof, though retaining the 15th century woodwork and adornments, installed new seating and built a platform at the west end of the nave for the organ [P47/8/1].
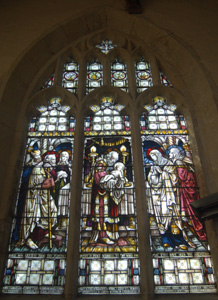
Chancel south wall east window August 2009
In 1884 the rector, Hunter Bird Allen, restored the chancel and in 1893 he installed the strained glass windows, by Heaton, Butler and Bayne of London.
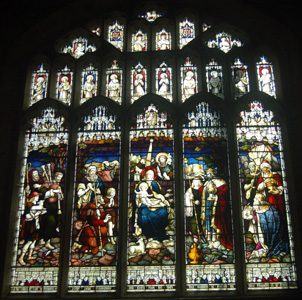
The east window August 2009
The tracery of the windows, which is 19th century, may well have been introduced at this date.
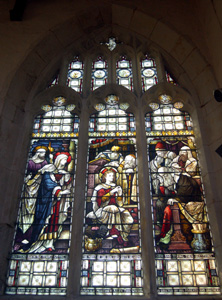
Chancel south wall west window August 2009
Upper parts of the spire were restored in 1911 and the nave walls redecorated at the same time. The chancel was again restored between 1973 and 1978 and in 1988 a new gallery was erected at the west end of the nave.
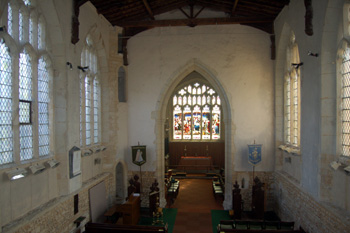
The interior looking east from the gallery August 2009
A plaque below the window on the right hand side of the altar reads: "Death watch beetle caused the restoration and re-ordering of the interior between 1980 and 1990".