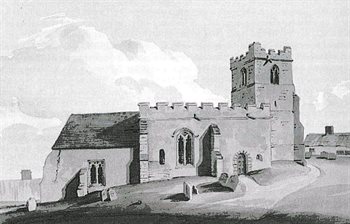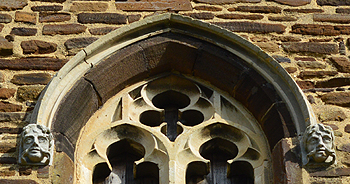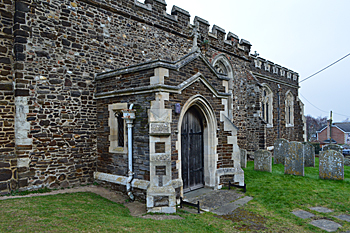Upper Gravenhurst Church Architecture

The church from the north by Thomas Fisher about 1815
The church of Saint Giles was originally a chantry chapel, daughter of Our Lady in Lower Gravenhurst, where masses were said for the dead, but services were also held for the local population from at least 1369 when a licence was granted by the Bishop of Lincoln for the villagers to hear mass there. Some of its Norman architecture, from the 12th century remains, though much of the present building dates from the restoration by Arthur Blomfield in 1901 and 1902.

Hood moulds on the west face of the west tower March 2014
The church is built of coursed ironstone rubble with ashlar dressings. It comprises a chancel, a north vestry and organ chamber, a nave, a south porch and a west tower.
![The chancel arch in 1902 [Z760/3/6]](/CommunityHistories/Upper-Gravenhurst/Upper-Gravenhurst-Images/The-chancel-arch-in-1902-Z760-3-6350x260.jpg)
The chancel arch in 1902 [Z760/3/6]
The chancel is by Blomfield and replaces an earlier brick structure. The chancel arch, however, is 12th century Norman with typical zigzag carving on the west side. The capitals and piers forming the lower parts of the chancel arch are by Blomfield as are the arches either side.

South porch February 2016
The nave is 12th century with some 15th century work seen in the windows and the south doorway; the roof is also 15th century. A bequest of 1442 [L10] suggests that the nave was heightened at this time. The south porch is by Blomfield. The tower is, like many Bedfordshire churches, 15th century.