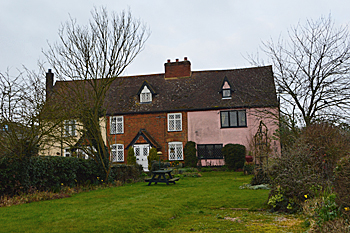11 to 17 Campton Road Upper Gravenhurst

11 to 17 Campton Road February 2016
11 to 17 Campton Road were listed by English Heritage in January 1985 as Grade II, of special interest. The house, now subdivided, is listed as dating from the 17th century, having been reworked in the later 19th century. It is of timber-framed construction with red brick infill, the front being encased in red brick and now partly rendered. The roof comprises clay tiles. The building has two storeys and attics, with a one storey and attics addition projecting from the rear.
The Rating and Valuation Act 1925 specified that every building and piece of land in the country was to be assessed to determine its rateable value. The valuer visiting the property [DV1/C214/54-57] found it was divided into four tenements. Those tenements were as follows:
- Left-hand property: owned and occupied by Arthur Rutland and set on just over one rood of land. Accommodation comprised a living room, a kitchen and two bedrooms. There was also an attic. A “good” brick and tiled washhouse stood outside along with two brick and slate earth closets and a brick and slate outhouse. There were also three brick and slate piggeries, which the valuer annotated “one to each” but as there were four tenements in the row, all owner-occupied, the annotation is unclear.
- Centre property: owned and occupied by Mrs F E Jordan, again standing in just over one rood of land. Accommodation comprised a living room, a kitchen and two bedrooms, the valuer annotating “extra bedroom”. This was, presumably, in the attic. A pigsty and an outhouse stood outside.
- Right-hand property: owned and occupied by Harold Fisher and standing in just over a rood. Living accommodation comprised a living room, a kitchen, a scullery and two bedrooms. There was also an attic.
- Rear property: owned and occupied by Henry Fisher and standing in just over half an acre. Living accommodation comprised two living rooms, three bedrooms, a kitchen, a pantry and a washhouse. A wood and corrugated iron wood shed, a brick and slate earth closet, a chicken house, a pigsty, an outhouse and a weather-boarded and corrugated iron barn all stood outside.