Upper Gravenhurst Church Alterations and Additions
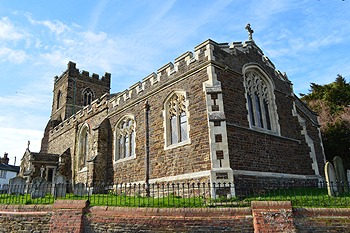
The church from the south-east February 2016
Most of the structural history of the church can be found in detail in Bedfordshire Historical Record Society Volume number 73 of 1994 Bedfordshire Churches in the Nineteenth Century: Part I: Parishes A to G put together by former County Archivist Chris Pickford from numerous sources some held by Bedfordshire & Luton Archives & Records Service and some held elsewhere or published.
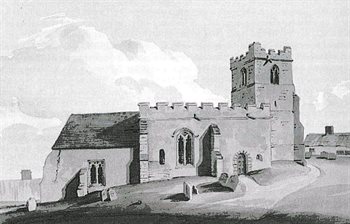
The church from the north by Thomas Fisher in 1815
The opening between nave and chancel was enlarged in the 17th century [ABV3]. After that the next major work was in 1826, after Archdeacon Bonney ordered the chancel to be rebuilt. In 1827 G Boissier in his Notes on churches in the Diocese of Lincoln … on a four month walking tour in 1827 Volume 1 remarked on “the Chancel new and of brick” and also “some new and very good Perpendicular windows” which had lately been installed. At some point in the 19th century the buttresses of the tower and nave parapet were patched in brick. A tall, pointed window was substituted for a square headed one on the south side of the nave.
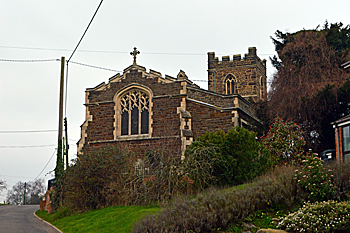
The church from the east February 2016
John Martin was librarian at Woburn Abbey. He was a high churchman and very opinionated about what what signified proper church architecture and the upkeep of churches. He wrote pieces on Bedfordshire churches for the Northampton Mercury either side of 1850. They are usually pompous, sarcastic and excoriating by degrees, and so highly enjoyable reads. His piece on Upper Gravenhurst appeared on 22nd may 1847: “This church is an indifferent example of church architecture even in its best days. Such as it is, little care appears to have been bestowed in preserving it. Whitewash is amply used over the whole of the chancel and the roof ceiled. We shall be happy to see this abominable practice of reducing chancel and nave into the same condition as that of a common parlour in that respect, put an end to. Those who wish to witness the striking difference between this degraded work of our day, and the noble, high-pitched timber roofs of our ancestors, have only to examine some of the churches where they yet remain, and where churchwarden-ignorance and jobbery have not as yet had sway. A few will be noticed very shortly. The white-wash has covered up whatever ornament may have existed - but though the church is little cared for, the hats of the congregation are, for the vile pegs are in abundance. The space inside the altar railing is appropriated to the reception of benches, chests, etc. Square pews, remarkable for their altitude, are here. The chancel arch appeared to be a very interesting instance of the Norman period”.
![The chancel arch in 1902 [Z760/3/6]](/CommunityHistories/Upper-Gravenhurst/Upper-Gravenhurst-Images/The-chancel-arch-in-1902-Z760-3-6350x260.jpg)
The chancel arch in 1902 [Z760/3/6]
“The nave has a timber roof, but apparently much lowered, and is in very bad condition. Broom and bier are suspended over the heads of the congregation. The font retains its drain, but the lead lining was wanting. It is made the reservoir for rubbish. How the clergy expect their congregation to have much respect for sacred things, when they suffer the baptismal font to be thus desecrated…”
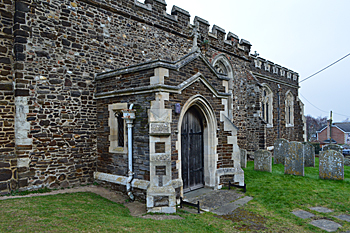
The south porch February 2016
“The porch is in miserable condition. The lead has disappeared from the roof of the chancel, and is succeeded by tiles”. The church was thoroughly restored in 1901 and 1902 to plans drawn up by Sir Arthur Blomfield. In fact today’s church is largely the work of Blomfield. The chancel was rebuilt, widening the chancel arch and a vestry and organ chamber were added to the north side. The south porch was rebuilt and other restorative work undertaken. The restoration was finally completed in 1910 by the addition of a new pulpit, altar and other furniture [ABV3, P17/2/2/1].
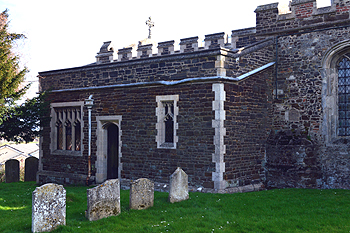
The vestry March 2014
Repairs and minor restoration work was undertaken between 1938 and 1948. It included repairs to the roof of the nave and underpinning [P17/2/2/3]. In 1968 the church plate was stolen [P17/2/1/1]. In 1972 the parishes of Upper Gravenhurst and Lower Gravenhurst were brought into union and the church at Lower Gravenhurst closed [P17/2/1/12]. The tower roof was replaced by 1980 [P17/2/2/23 and P17/2/2/29]
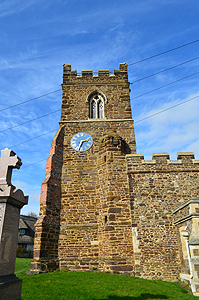
The west tower from the south March 2014
At the turn of the 20th and 21st centuries further restoration work took place. The tower was restored in 1996 and 1997 [P18/2/2/9 and P17/2/2/19-20]]. The bell frame was restored between 1999 and 2003 [P17/2/2/14] and new heating and lighting installed at the same time [P17/2/2/15]. In 2002 the porch step was altered and the doors renovated [P17/2/2/17].
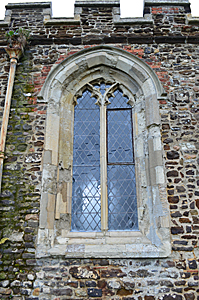
Damage to the masonry to a south wall window February 2016
Sadly all this work was of little effect. Despite a plan to rejuvenate the church and use it as a community resource around 1999 [P17/2/2/13] the church was closed and declared redundant in 2007 [P17/2/2/18], the ecclesiastical parish being united with Shillington. This left the Methodist chapel as the only place of worship in the civil parish of Gravenhurst.