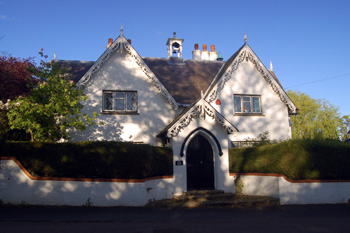Tingrith School in 1904
This article was written by Chris Schuster

The former school, April 2009
In 1904 the County Surveyor reported on the condition of all the council and voluntary schools in the county under LEA control, excluding those on Bedford and Luton Boroughs which had their own executive arrangements. The surveyor's report [ref: E/SA2/1/1] took the form below.
TINGRITH SCHOOL AND HOUSE (CHURCH)
This is a substantial building, faced with brick, timber framing and rough cast walling, with tiled roof of good design, and elaborate roof barge boards.
The Schoolrooms, lofty for their size, are divided by a spacious passage, which connects the Teacher’s dwelling.
General School – 20 feet 0 inches x 14 feet 6 inches x 13 feet 0 inches to 17 feet 6 inches, also Bay Recess 11 feet 0 inches x 3 feet 6 inches.
It is well lighted and ventilated by pivot and gable lights.
Three Tobin Tubes should be provided.
Warming by an open fire.
Infants’ Room – Same size and height as General School.
The same remarks apply to this room.
Lobby and Entrance Passage.
The 9 inches by 9 inches tiled floor needs repairing, and the necessary new tiles providing.
School Closets
These have pails with dry earth boxes and a shovel to put earth over soil. They were free from offence on the day of my visit.
N.B. – There are only 35 children.
All these Premises need repairs, cleansing, whitening and painting internally.
House
The house has two rooms on each floor, viz: -
12 feet 6 inches x 12 feet 9 inches x 8 feet 0 inches to 8 feet 8 inches
12 feet 6 inches x 8 feet 0 inches x 8 feet 0 inches to 8 feet 8 inches
This has been recently restored and is in very good order generally. One ceiling is damaged slightly, and damp wall needs remedying.
Outhouses
These comprise a wash-house, a Moule’s Earth Closet for House, also a large general Coal Barn.
External Repairs, Painting, &c are also necessary
An Estimate for considerable repairs was produced by the Rev A Dale.