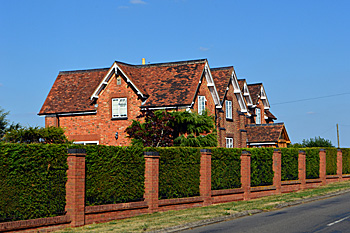Road Farm Houghton Conquest

Road Farm August 2016
The fist mention of Road Farm is in sale particulars of the Honour of Ampthill dated 1841. This implies that the farm formed part of the Manor of Dame Ellensbury owned, at that date, by the Duke of Bedford. The particulars [RH9/1] describe a farm of 66 acres, 2 roods, 28 poles, occupied by John Green at a rent of £220 per annum: “a Farm House in Tenements and a small Thrashing Barn at end, thatched, a Hovel & Stable, Tiber-built and Thatched, and another Stable at end, a Barn with Plank Floor, Timber-built, Boarded and Thatched and Cattle Hovel”. In 1854 the owner, the Duke of Bedford had a new farmhouse built, which survives today [2016]. The duke’s continued ownership suggests that the property was not sold in 1841.
In 1918 the estate was, again, for sale. The particulars [HN7/1/HCQ1]: now give an acreage of 312 acres, 2 roods, 7 poles! The farm was in the occupation of J B Brown at a rent of £267 per annum
The Rating and Valuation Act 1925 specified that every building and piece of land in the country was to be assessed to determine its rateable value. The valuer visiting Road Farm [DV1/H45/14] found that it was owned and occupied by Mark Tucker. The size of the farm had decreased to 185 acres. The valuer commented: “Saw Mr Tucker. Heavy tithe. All heavy land wants draining. Nearest marker Bedford also station 6 miles. Water from spring”. Another hand wrote, on 24th March 1927: “A fairly useful farm”.
The farmhouse comprised two reception rooms, a kitchen, scullery and dairy with five bedrooms above, a bathroom was added later. An earth closet stood outside. The house was lit by lamps.
The farm buildings were in four blocks:
- west block: brick and slate three-bay open shed; stable for six; garage; workshop;
- north block: brick and slate chaff house; three-bay open cart shed with a loft over; barn with a cement floor; food store; cow house for eight; food store;
- east block: brick and slate cowhouse for four; three-bay open shed; loose box and hen house;
- centre block: five brick and slate pigsties and fattening shed.
On 10th November 1927 a serious fire broke out at farm, which was reported thus [AD1082/4a p.62]: “At 3.55 on Thursday afternoon a call was received at the Bedford Fire Station to Road Farm, Houghton Conquest in the occupation of Mr Tucker. The Brigade turned out under Foreman Mead and on arrival found that eight stacks in the farm stackyard out of a total of 16 were well alight, and that there was considerable danger both to the other stacks and to the farm buildings”.
“Ampthill Brigade had been previously called and were already in attendance when the Bedford men arrived, and their Chief Officer asked Foreman Mead to stand by with his men to see if his assistance would be required. After about 15 minutes the Bedford Brigade were asked to get to work and this they did, getting water from a pond near the road at a distance of about a quarter of a mile from the stackyard”.
“They were asked particularly to attend to the protection of the farm buildings and the cooling down of the two stacks nearest to them, and this they were able to do until the water supply in the pond from which they were working failed. By this time the fire was, in the opinion of the officers present, sufficiently in hand to be left to the Ampthill Brigade, particularly in view of the fact that the Bedford Brigade could no longer work from the other supplies of water available as it was impossible for their heavy motor-pump to be taken over the soft ground where these ponds were situated. They therefore packed up and returned to Bedford Station at 8 pm”.
“By the time the Bedford Brigade left no other stacks had become involved, but the fire was still burning on Friday morning. The cause of the fire is not known”.
In 1983 the farm was once more for sale. The sale particulars [PY/E17/171] tell us that it then extended over a mere 15.143 acres. The farmhouse comprised: a sitting room measuring 13 feet 11 inches by 15 feet 11 inches; a main hall; a dining room measuring 12 feet 11 inches by 12 feet 10 inches; a study measuring 8 feet 2 inches by 8 feet; a cloakroom; a kitchen/breakfast room measuring 13 feet 11 inches by 12 feet 9 inches; a utility room measuring 8 feet 5 inches by 9 feet by 5 inches and a freezer room measuring 12 feet square. The first floor comprised a bathroom and five bedrooms measuring, respectively, 13 feet 11 inches by 13 feet 5 inches; 10 feet 11 inches by 3 feet 10 inches; 10 feet 2 inches by 12 feet 11 inches; 11 feet by 12 feet 9 inches and 8 feet by 10 feet 11 inches.
The farm buildings comprised: a corn store measuring 60 feet by 40 feet 3 inches; a stock building measuring 51 feet by 38 feet; a corn store measuring 40 feet 3 inches by 59 feet; a combine store measuring 32 feet by 49 inches; a three-bay cart shed measuring 27 feet 6 inches by 25 feet; a store measuring 60 feet by 23 feet; two egg stores; a yard measuring 46 feet by 18 feet with a storage area measuring 34 feet by 17 feet; two L-shaped barns measuring respectively 76 feet by 40 feet and 62 feet by 23 feet and two Dutch barns measuring 60 feet by 45 feet and 41 feet 6 inches by 68 feet.