Houghton House
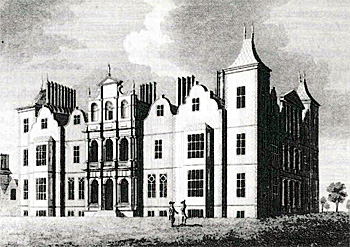
The north and west fronts by M Griffiths about 1750
Houghton House was listed by the former Department of Environment in March 1972 as Grade I, of exceptional interest. Although it is a ruined shell enough remains to give the visitor a reasonable idea of how it must have looked in its heyday. It stands on top of a scarp slope which falls away to the north. The house is close to the parish boundary with Ampthill. It is in the care of English Heritage.
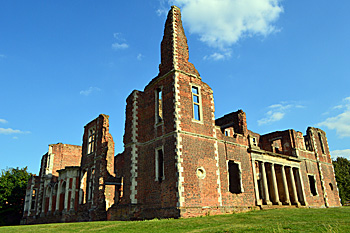
Houghton House north front and west side August 2016
The house was probably designed in 1615 by John Thorpe with alterations about five years later, perhaps by the first great English architect, Inigo Jones. He was influenced by the great 16th century Italian architect Palladio, and probably added the loggias to the north and west sides of the house. The north loggia is based on one by Palladio at Conventu della Carita in Venice. There is dispute as to whether Jones really did design the rebuilds to Houghton House or whether they were done “in his style”. The main approach to the house was, and is, from the south.
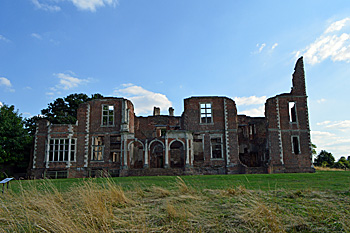
Houghton Houe north front August 2016
The house was built in an H-plan and extends 37 metres east to west and 25 metres north to south. The bricks would have been made locally and the limestone used to highlight certain architectural details is from Totternhoe. It had three storeys and had four corner turrets.
The house was built in Dame Ellensbury Park and may stand on the site of the medieval manor house of the Manor of Dame Ellensbury, which had been given to the Crown in 1542. John Thorpe, the architect who designed the house, was commissioned by King James I (1603-1625) to rebuild Ampthill Castle as a royal hunting lodge following a visit by the king to the county in 1606. In the event this did not take place but the architect seems to have been re-directed by the king to designing Houghton House.

Houghton House moulding above the west loggia August 2016
In 1615 James gave the house to Mary Herbert, Countess Dowager of Kent, sister of the poet Sir Philip Sidney. She was a great patroness of the arts and it is assumed that it was she that commissioned the work by Inigo Jones. Heraldic devices in the west loggia include those of the Sidney and Herbert families and so must have been carved during Mary Herbert’s time. In 1621 and 1624 James I again visited Ampthill, staying at the house and it is reckoned that the impressive south porch was built for one of these visits.
Mary died in 1621 and the house reverted to the Crown and was later given to one of James’ Scottish favourites, Thomas Bruce, Earl of Elgin. His grandson Thomas, 2nd Earl of Ailesbury, went into exile with Catholic king James II (1685-1688).
Houghton House’s greatest fame is as the model for House Beautiful in John Bunyan’s Pilgrim’s Progress. One cannot get into the mind of a dead author but certainly, Christian comes to House Beautiful after climbing Hill Difficulty and following a path from the main road, all of which fits with Houghton House, which would still have been relatively new, and magnificent, in Bunyan’s day.
In 1738 the house, along with Dame Ellensbury Manor, was sold by the Bruce family to John, 4th Duke of Bedford. The duke’s son and heir, the Marquis of Tavistock, lived at the house from 1764 until 1767 when he died in a hunting accident. The duke then leased it out to the Earl of Upper Ossory, though he did not live there, living at Ampthill Park nearby. In 1794 the duke had the house partially dismantled with some of its constituent parts moved elsewhere. An oak staircase, for example, was removed to the Swan Hotel in Bedford, also owned by the duke, and remains there, under the care of English Heritage. Stone from the house was also used to rebuild the inn [R5/954].
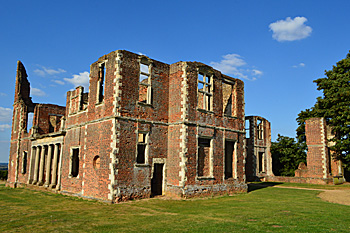
Houghton House south front and west side August 2016
John Byng was not happy with the duke’s treatment of the house writing in his diary: “but for thee – poor Houghton House – I must lament: herein were labourers emply’d to levell thy strong built walls: - Down go the floors: Crash fall the rafters -; the overseer – sent by his Grace the Duke of Bedford to oversee this havock came forth to wonder at my oversssing – but he felt the delight of a butcher at killing a sheep … But such wanton desolation” Such unnecessary levelling … We rode down the back avenue of sweet chestnuts by the side of the old kitchen gardens to the town of Ampthill; a little neat place though melancholy from want of thorough-fare”.
The ruin was then largely abandoned, though in 1877 the duke had portions of the south-west and north-east towers removed because they were in a dangerous condition [R5/870]. In 1923 when it was purchased by Bedford Arts Club, which intended restoring it. However, the necessary works proved to be too expensive and in 1935 the Commissioners of Works and Public Buildings too over the ruin. The successor to this body is English Heritage, today’s guardian.
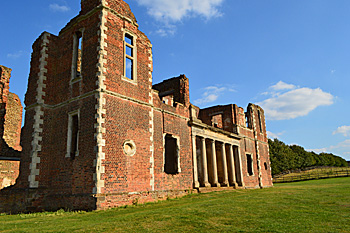
Houghton House west side loggia August 2016
Volume 74 published by Bedfordshire Historical Record Society was a collection of inventories of country houses edited by James Collett White. One of the inventories is for Houghton House, made on 27th April 1767 just after the death of the Marquis of Tavistock. The inventory is useful as it contains all the rooms in the house. They are listed as follows:
Garrets
- Over My Lady’s Apartment
- Footman’s Room
- Small room over the closet
- Bedchamber following the last
- Bedchamber
“One pair of stairs floor”
- New Nursery
- Next room
- Library
- My Lord’s Dressing Room
- Cotton Bedchamber
- Lady’s Dressing Room
- Blue Drawing Room
- North Gallery
- Blue and White Cotton Bedchamber
- Old Nursery
- Sprigg Cotton Bedchamber and Closet
- Dressing room to 16
- Small stone hall
- Eating room
- Little marble hall
- Pea Green Dressing Room
- Bedchamber
- Drawing room
- Great Hall
- Steward’s Dining Room
- Pantry
- Blue and White Bedchamber opposite the Steward’s Dining Room
- Housekeeper’s Room and closet
- Mr. Bridgman’s Room
- Housekeeper’s Bedchamber
- Lady’s Maid’s Room
- Mr Rawstorn’s Room
- Housemaids’ rooms
- Laundry, Laundry Maids’ Bedchamber and Bedchamber over the last
- Housemaid’s Room. Kitchen Maid’s Room, farmer’s Room, Cook’s Room and store room
- Gardener’s Room
- Kitchen
- Servants’ Hall
- Dairy, bakehouse and washhouse
- Stables (with horses called Rigby, Misley, Trentham, Northampton, Cupid, Crop, Staffordshire and Punch
- Cellars including seven butts of four hogsheads each and five pipes of Strong Beer, five more hogsheads of Strong Beer, twelve pipes of Small Beer, ten dozen bottles of Claret, fifteen dozen bottle of “very bad” Claret, eight dozen bottles of Port, five bottles of “Champaigne”, four dozen bottles of old Hock, five bottles of Rum, thirteen dozen bottles of “Cyder” and four bottles of “Liquor”.
- Garden and yards
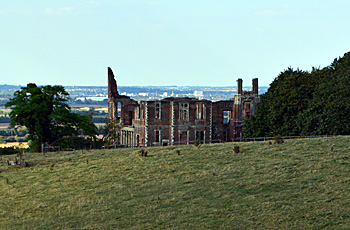
Houghton House seen from the south August 2016