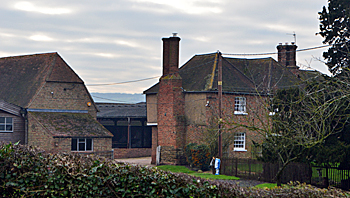Hill Farm Houghton Conquest

Hill Farm January 2015
Hill Farmhouse was listed by the former Ministry of Public Buildings and Works in October 1952 as Grade II, of special interest. The house was held to date from the 16th century, though refronted about 1800. It is a timber-framed structure, partly re-cased and partly rebuilt in mottled red brick. It has a clay tile roof and comprises two-storeys, with the first floor overhanging the ground floor to the rear. There is a 20th century two storey addition at the west end.
In May 1985 English Heritage also listed a range of barns about ten metres south-east of the farmhouse as Grade II. The range dates from the 18th and 19th centuries. The earlier part is half-timbered on a red brick plinth and clad in weather-boarding whilst the later part is built of a light, mottled brick. The roofs are of clay tiles.
The earliest mention of the property is in 1661 when a family dispute was taken to the Court of Chancery [RO5/381]. The document is badly damaged but it is clear that Richard Conquest, Lord of the Manor was the plaintiff with another Richard Conquest, an infant and his mother Mildred (née Copledicke), his guardian, William Knight and Ralph Harvey as defendants.
The plaintiff owned “a farm called the Hill alias Warner’s and appurtenances worth £40 per annum” as well as other lands worth £500 per annum. A settlement of these lands had been made by the plaintiff to his son Richard, who was now dead, Richard the infant being the deceased Richard’s son. This settlement presumably allowed for the lands to be conveyed to Richard the son after the plaintiff’s death. The bill went on to allege that the deceased Richard together with Mildred, had broken into his father’s closet and made off with some of the legal documents pertaining to the settlement as a way of claiming the lands. The deceased Richard had then conveyed the lands to the defendants and the plaintiff was trying to get them back. Unfortunately the result of the case is not recorded.
Clearly in 1661 the farm formed part of the Manor of Houghton Conquest. The Conquest family held the manor until 1741 when Benedict Conquest sold it to John Fitzpatrick, 2nd Lord Gowran, afterwards created 1st Earl of Upper Ossory. In 1849 it was sold to the Duke of Bedford and remained in that family’s hands into the 20th century. However, some substantial parts of the manorial holdings were sold separately in 1849, including Church, Hill, Chapel End, Great Thickthorne, Little Thickthorne and Danes Field Farms. The sale particulars [Z495/38] tell us that Hill farm comprised 214 acres, 3 roods, 26 poles and was let to Edmund Day at a rent of £182/12/6 per annum. The particulars noted that the farm house and farm buildings "have been recently repaired at considerable expense". All the lots seem to have been bought by the Haynes Park Estate.
In 1914 Hill Farm was put up for sale by auction as part of the Haynes Estate.The sale particulars [Z1117/1/2] note that the farm contained 211 acres, 2 roods, 35 poles “of Excellent Pasture (about 82 Acres) and Arable Land (about 125 Acres). The tenant was A J Stanbridge whose rent was £142/8/- per annum. The farmhouse was described as “Brick-built and Tiled, and partly Rough-cast at the back, is approached through a neat Front Garden and Orchard and is situated in a quiet and secluded position. The Accommodation consists of Porch Entrance, Living Room with Cupboards, Parlour, Scullery with brick floor, Dairy with Granary over, Beer Cellar and Larder fitted with shelves, Coal and Wood House outside, Five Bed Rooms and Box Room”. The farm included a brick and tiled cottage known as 141 Houghton Conquest.
The Rating and Valuation Act 1925 specified that every building and piece of land in the country was to be assessed to determine its rateable value. The valuer visiting Hill Farm [DV1/H45/6] found that it was now owned and occupied by A J Stanbridge who had clearly purchased it in 1914. The farm still comprised 211 acres and the valuer commented: “Nearest Station Bedford also Market, all very heavy land. Water Supply for cattle bad. Great difficulty in obtaining labour”.
The farmhouse comprised two reception rooms, a kitchen and dairy with five bedrooms above. There was also a basement cellar with a granary over and an earth closet. Water came from a well. A later hand has annotated the entry to add a bathroom with a lavatory basin with hot and cold water downstairs and to note that one of the bedrooms had become a boxroom.
The homestead comprised three blocks:
- To the east: a lean-to cattle shed, a hen house, a barn and another barn built of wood and corrugated iron, a wood and slate stable for two horses and a chaff house.
- To the south: a stable for six horses, a three-bay open cow shed, a brick and slate cow house for eight, two calf pens and a food store.
- To the west: a three-bay open cow shed, four pigsties, a four-bat open shed, a wood and corrugated iron calf house, a two stall stable and a brick and slate trap house.
A wood and corrugated iron barn and a wood and thatched store shed stood in a field. A noted dated 14th April 1946 has added more information - the brick and tiled trap house with a concrete floor was now used partly as a garage and partly as a dairy and measured 10 feet by 14 feet.