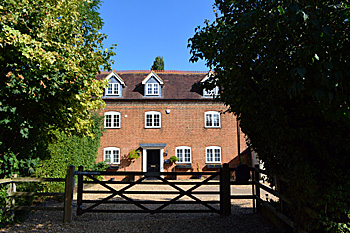How End Farm Houghton Conquest

How End House August 2016
How End Farm [How End House at the time of writing - 2016] formed part of the Honour of Ampthill. The honour was put up for sale on 1841. The whole estate comprised some 3,728 acres and the particulars [RH9/1] describe How End Farm as containing 144 acres, 1 rood, 15 poles spread across the parishes of Houghton Conquest, Ampthill and Millbrook. The tenant was Charles Austin, who paid rent of £160 per annum.
In 1918 the Houghton Conquest Estate, 2,398 acres, was put up for sale. This estate seems to have formed the rump of the old Honour of Ampthill as a number of the farms, such as Road Farm, are in both sets. So, too, is How End Farm or, at least, part of it, described as 112 acres, 2 roods, 7 poles tenanted by F Brown at a rent of £97 per annum [HN7/1/HCQ1]
The Rating and Valuation Act 1925 specified that every building and piece of land in the country was to be assessed to determine its rateable value. The valuer visiting the now 50 acre farm [DV1/H45/32] found it owned by Bedfordshire County Council and leased by A Coles for £53/5/- per half year. The land was split into 27 acres at How End and 23 acres closer to the village. A colleague commented, on 24th March 1927: “An over-watered farm. Arable at Church Farm is bad. Grass not good”.
The farmhouse comprised two living rooms, a kitchen and dairy with three bedrooms upstairs and two attics on the second floor. The valuer commented: “Good brick and tile”. The homestead was divided into three groups of buildings:
- a brick and tiled cow house for four and a stable for three;
- a timber and tiled stable for three and a barn;
- a timber and tiled barn, a two-bay cart shed and two pigsties.
A third set of sale particulars for the property date to 2008 and relate just to the house [Z449/2/166]. The particulars noted: "Originally a farmhouse dating back to the 18th century, the property has been renovated by the present owners to a high specification and offers an exciting blend of traditional and contemporary styles". The ground floor contained: a reception hall; a living room (26 feet 3 inches by 12 feet 10 inches); a family area (22 feet by 12 feet 2 inches); a study (7 feet 10 inches by 7 feet 1 inch); a kitchen/dining room (21 feet 4 inches by 17 feet); a utility room (11 feet by 9 feet 7 inches) and a cloakroom. The first floor had: a galleried landing; and two en-suite bedroom measuring 20 feet 1 inch by 11 feet 8 inches and 20 feet 7 inches by 13 feet respectively. On a second floor were: a landing; bedroom measuring 15 feet 7 inches by 13 feet 6 inches and 13 feet 5 inches by 13 feet); a dressing/games room (12 feet 3 inches by 9 feet) and a bathroom.