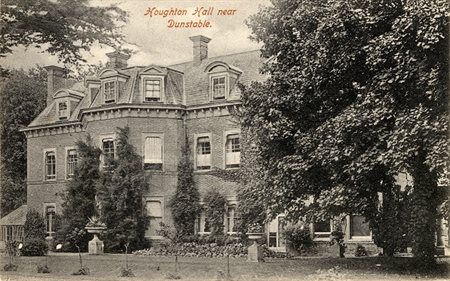Houghton Hall
Houghton Hall is a 17th century two storey red brick building located by The Green in Houghton Regis. The land was purchased by Alice Smythe, daughter of Henry Brandreth, in 1692. Building work began in the 1690s and was completed in 1700. Houghton Hall was designed and built in the Dutch hipped style that had become popular with landowners of the late 17th century.
The hall made a major statement, both as a landmark and for the prestige of the Brandreth family in Houghton Regis. The land south of the hall was designed and transformed in the fashion of the great landscape designers of the day, Lancelot ‘Capability’ Brown and Humphrey Repton.

Postcard of Houghton Hall, c.1904 [ref: Z1130/63/47]
Humphrey Gibbs, in order to inherit Houghton Hall, paid £120 to change his surname to Brandreth and took up Brandreth coat of arms in conjunction with his own family’s arms. On 21st December 1846, Humphrey Gibbs Brandreth purchases from the Duke of Bedford for £5,000 farmland and buildings south of Houghton Hall, to the west of the road leading from Houghton Regis towards Luton (now Park Road North), part of the farm being the occupation of William Eames. One plot was known as Home Close (now used by local football amateur teams); another part known as Old Close (now Houghton Hall Park). In 1851Humphrey Gibbs Brandreth pays Henry Clutton £4,508 to renovate Houghton Hall.
Henry Chernocke Gibbs Brandreth, was the last of the family to live in Houghton Regis. Henry died in 1908 and the the Houghton Hall estates were gradually sold off. Houghton Hall was sold by the Brandreth family in 1913 to Colonel Dealtry Charles Part. Nowadays the building is no longer a private residence and is currently used as offices. On 28th April 1952 Houghton Hall was listed as a Grade II building by Historic England.
Sources at Bedfordshire Archives:
- Z1130/63/44-49: Postcards of Houghton Hall, c.1904-1922
- DV2/E30: OS Map of Houghton Regis showing Houghton Hall, c.1924
- FSD/BI/Box 89: Fire Service building inspection file, 1974