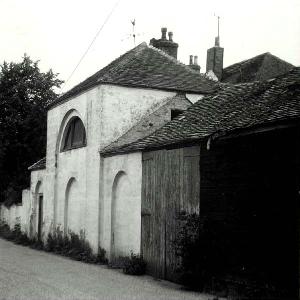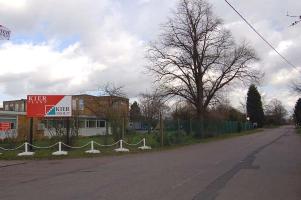Chawston House

stables at Chawston House in 1961 [ref: Z53/97/6]
Chawston House should not be confused with Chawston Manor. Both lay on the north side of Colesden Road, the former to the east, the latter to the west of the road to Staploe. The latter still exists, whilst the former was demolished in 1965. Bedfordshire Historic Environment Record [HER] lists every historic building and landscape feature in the county, including buildings now demolished. A summary can be consulted on-line as part of the Heritage Gateway website. The entry for Chawston House [HER 5892] notes that the house was built in 1718 of whitewashed brick with a red tile roof. It comprised two storeys and attics with three hipped dormers. This information came from a provisional listing by the Department of Environment which was never made official.
Bedfordshire Archives has details [ref: CRT130ROX6] taken from a sale catalogue relating to the Chawston House Estate in 1851. The estate comprised the house, a farm homestead and 44 acres of arable and pasture in Great Barford. The house is described as "substantially built brick and tiled residence of neat elevation, known as "Chawson House" being a most comfortable dwelling for a small family" comprising "a spacious and lofty hall", dining room (24' 3" by 20' and 13' high), drawing room (24' 3" by 15' by 13' high), kitchen, back kitchen, larder, store rooms, cellar, 6 good bedrooms, dressing rooms and 2 attics with 3 staircases it was "in nice order, being neatly painted and papered, with convenient closets throughout"; there was also a small greenhouse, paved yard ("in which is a pump and well of excellent water"), knife and coal places, 3 stalled stable, coach house, cart shed, loose box and wood barn most of which had lofts over; a kitchen garden "well planted with fruit trees"; 3 entrances with gravel walks and lawns, "tastefully laid out with shrubs and evergreens, together with a paddock of prime pasture land" the whole thing came to about 7 acres and had been in the occupation of C. J. Metcalfe, late Lord of the Manor of Roxton.
Chawston House was valued in 1927 under the Rating Valuation Act 1925 when owner and occupier was Frederick Shirley Newell. The house stood in 1.194 acres and comprised a hall (7 feet by 20 feet), dining room (24 feet by 18 feet 9 inches), kitchen (14 feet by 13 feet 6 inches), scullery ("poor"), pantry, w. c., larder, and drawing room (24 feet by 14 feet) downstairs. Upstairs were a bathroom and partitioned w. c. and a double bedroom leading through the bathroom (14 feet by 17 feet 6 inches), a morning room (14 feet square), a store place, a double bedroom (15 feet by 22 feet 6 inches) over the drawing room, a single bedroom over the hall (12 feet by 15 feet 6 inches) and a double bedroom over the dining room (24 feet by 1 feet 9 inches) with two maid's rooms on a slope above. Outside lay a washhouse, two store places, a wood store, coach house or garage, three stall stable (of which one stall was used) and garden as well as eleven pigsties, a cow house for nine beasts and a cow house used as a hen house. Petrol, gas and water supply were "good" and drainage "perfect" but the valuer considered the house badly planned, it was also very close to the road and "not a taking property".
The stables were also provisionally listed and also demolished in 1965 [HER 5893]. They too were whitewashed and had cement rendering along with hipped roofs of old tiles.

Chawston House used to lie imemdiately behind the tree