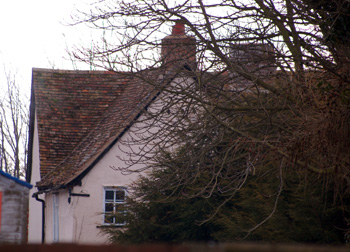Bridge Farm Chawston

A glimpse of Bridge Farmhouse from the road, March 2010
Bridge Farmhouse was listed by English Heritage in August 1983 as Grade II, of special interest. They dated the farmhouse to the 17th century. Thre building is constructed of colourwashed roughcast over a timber frame and has an old clay tile roof. The house was built in a T-plan, with two storeys to the main block and two storeys and attics to the cross-wing. There is a one storey colourwashed brick addition to the north gable end.
The Rating and Valuation Act 1925 specified that every building and piece of land in the country was to be assessed as to its rateable value. Chawston was assessed in 1927. The valuer visiting Bridge Farm [ref: DV1/H13/24] found it owned and occupied by Harry A. Dalton.
The valuer commented: "Water pumped from well" and "Good land, fair house". Before the Great War the farm had comprised 84 acres but by 1927 this had risen to 100 acres. The farmhouse comprised two reception rooms, a kitchen, scullery, cooling shed and pantry. Upstairs lay three bedrooms, a bathroom and two boxrooms.
The homestead comprised cow stalls for twenty beasts, a mixing place, two straw barns, a five bay open shed, two three bay implement sheds, a small two bay implement shed, a barn and chaff house with a concrete floor, a three bay open hovel, a four stall stable, a bull box with one open bay, a nag stable with three parts and three pigsties used as calf boxes. Another hand has added a five bay cart shed, a cow house for eight beasts, a granary, a garage and two bottling places. The buildings were of weather-boarded and slate or weather-boarded and tile construction.