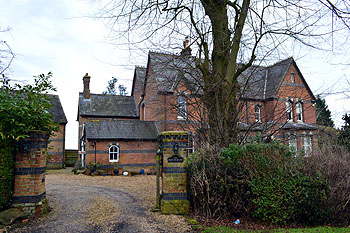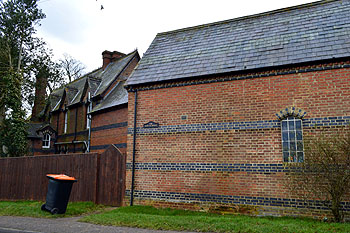Chalgrave Vicarages

The Old Vicarage from Chalgrave Road February 2013
The medieval vicarage presumably stood close to the church. A small close on the south side of the church was known as Glebe Close. In modern times Chalgrave became a rather impoverished parish, both financially and spiritually because the church was some distance away from the two major settlements in the parish at Tebworth and Wingfield and because it had no vicarage meaning that the vicar had to live elsewhere. Towards the end of the 18th century this was acknowledged when Chalgrave was united with Hockliffe, which had a vicarage of its own.
This poor situation was rectified in 1862 when a new vicarage was built in Tebworth. The architect was George Halton of Market Hill, Luton and the builders John Vickers of Dunstable and John Ayre of Hockliffe; the building cost £1,250 [ref: X392/2/1-6].
The Rating and Valuation Act 1925 stated that every building and piece of land in the country was to be assessed to determine its rateable value. The valuer visiting the Vicarage [ref: DV1/C15/141] found that it stood in 1.2 acres and was built of brick and slate. He noted: “House faces east and is very cold, needs central heating, too much for family of three”.
![Chalgrave Vicarage about 1900 [Z1306/26/1]](/CommunityHistories/Chalgrave/ChalgraveImages/Chalgrave Vicarage about 1900 [Z1306-26-1].jpg)
Chalgrave Vicarage about 1900 [ref: Z1306/26/1]
Downstairs accommodation comprised a hall, a study, two china pantries, a washhouse, a larder, a scullery, a kitchen, a cloakroom and disused earth closet, a dining room, a drawing room (“bad settlement crack”) and a large basement cellar. Upstairs were: a landing and WC; a bedroom; a bedroom over the drawing room; a dressing room; a bedroom over the study and a smaller bedroom also over the study. Leading from the back stairs were two maid’s rooms and a spare bedroom. Two attic bedrooms were on the second floor.
Outside stood a brick and slate coal barn, an earth closet, a tool house and a weather-boarded ash barn. There was also a brick and slate wood barn, coal barn, coach house, harness room and two-stall stable, all with a loft over them. The valuer concluded: “Garden is pleasant with lawn and a few old fruit trees. On the north side, the house shows some bad settlement cracks but is in fair repair … situation is poor”.
In 1931 the ecclesiastical parishes of Chalgrave and Hockliffe were united. This occasioned discussion about selling Chalgrave Vicarage but local opposition prevented this [ref: P114/2/4/1] and the property was let for £100 per annum [ref: P114/2/4/2]. This tenant bought the property for £6,750 in 1965 [ref: P114/2/4/4]
In 1996 both the old vicarage and its outbuildings were listed by English Heritage as Grade II, of special interest. the listing described the house as "muscular Gothic style". It is built from red brick and blue banding and polychrome dressings. The outbuildings are also in the Gothic style and built of the same materials. The description of the outbuildings lists a stable and cartshed and another building described as a "bothy" with bunk beds. This latter building was, presumably, for male servants but is not mentioned by the valuer in the 1920s but is, presumably, part of the range described as having a loft over it.

The Old Vicarage from Toddington Road, February 2013