Chalgrave Church Alterations and Additions
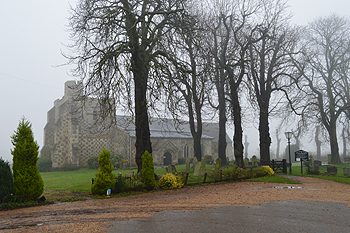
Chalgrave church on a misty morning November 2014
Most of the structural history of the church can be found in detail in Bedfordshire Historical Record Society Volume number 73 of 1994 Bedfordshire Churches in the Nineteenth Century: Part I: Parishes A to G, put together by former County Archivist Chris Pickford from numerous sources some held by Bedfordshire & Luton Archives & Records Service and some held elsewhere or published.
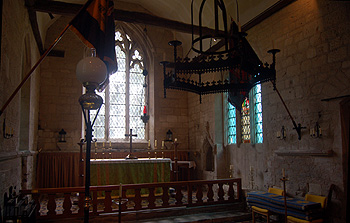
The chancel June 2012
After the Middle Ages the first reference to the state of the church is not until 1668 when it was reported to be: "out of repaire in the leads and windows, the Chancel out of repaire in waleing and glaseing". The walls and glass of the chancel would be the repair responsibility of the owner of the great tithes and the office of Rector (not the same person as the vicar but the person, often a layman or an institution which held the office of rector, employing a vicar to carry out the priestly functions of a parish) , the rest of the church being the responsibility of the parish. By that date it is likely that the church already stood at some distance from the main settlements in the parish, something not conducive to its upkeep.
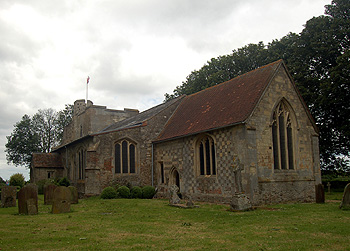
The church from the south-east June 2012
In 1802 the churchwardens advertised a contract for unspecified repairs. In 1822 the glebe terrier measured the church at 110 feet in length and 53 feet 6 inches in breadth at its widest point, the chancel being 16 feet broad inside [FAC35/11].
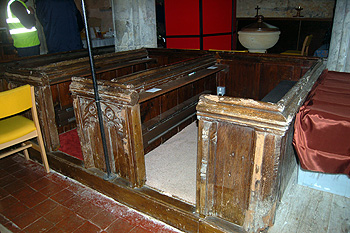
Old benches at the west end of the nave June 2012
Around 1826 notes by Archdeacon Bonney suggest that the arrangement of the pews had been significantly modified. In 1842 and 1843 work costing £46 was carried out "by order of the Archdeacon".
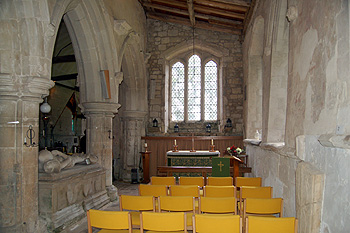
The south aisle looking east June 2012
In 1846 the church had to withstand a visit by John Martin. He was the vituperative and combative librarian at Woburn Abbey who wrote articles on Bedfordshire churches for the Northampton Mercury under the pseudonym WA. It is rare to find a church escaping some form of vitriol from his caustic tongue. His article on Chalgrave appeared on 18th April 1846 and he wasted no time in denouncing the vicar, parish officers and vestry: "Few churches present so deplorable an appearance as this. It has been shamefully neglected and the interior is damp and dirty. One part is appropriated to the reception of ladders, brooms and various other abominations, most painful to contemplate".
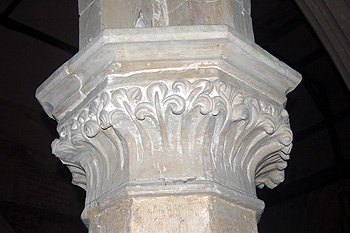
Capital in the north arcade June 2012
"It is melancholy to reflect that a church, which even now, in spite of the neglect and abuse it has undergone, contains some beautiful specimens of ecclesiastical architecture, should be in so fallen a condition".
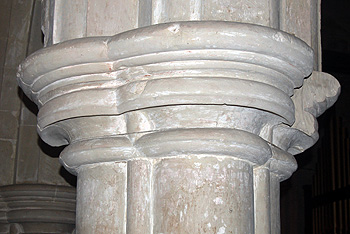
South arcade capital June 2012
The nave is ceiled. Through the roof a hole has been made for the escape of the smoke from a stove, which, as well as disfiguring the inside, exhibits a more unsightly appearance externally. The western light is excluded by some crazy wooden work, and an equally feeble gallery of the worst character. The perpetrators of this annoyance have thought so well of the work as to record their names in front. To remedy the want of light occasioned by this obstruction, three attic windows of the worst description have been made in the roof of the nave - bad enough to view inside, but greatly disfiguring the exterior aspect of the church. The columns, and wherever whitewash could be introduced, suffer under the infliction, by a complete concealment of all architectural ornaments. The font appeared to have been frequently painted. The wooden roof remained in the aisles - repaired, however, with little knowledge; here, also, a very few of the old open sittings remained. The body of the church was covered with very high and ugly pews; and two fine monuments, with recumbent figures, had each one to themselves".
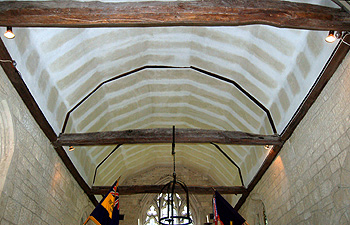
The chancel ceiling June 2012
"The roof of the chancel was ceiled, and the whole thoroughly whitewashed, to the complete concealment of an apparently very ornamental canopy; a paltry table, covered with a scrap of green baize, with a square pew, combined to complete the unseemly appearance of this part of the church. A few of the original tiles remained, forming marked contrast to the modern manufacture used in reparation".
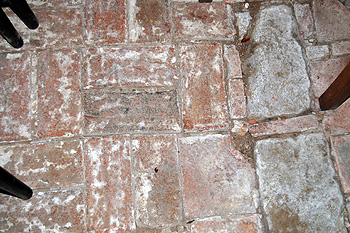
Brick floor of the north aisle June 2012
"The roof of the nave was of slate; the aisles lead; and the chancel tiled. Sheep were feeding in the churchyard".
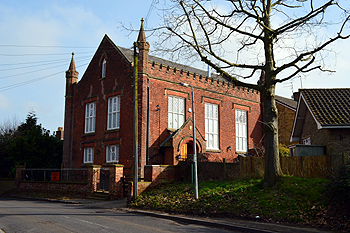
The former Methodist Chapel in Tebworth February 2013
"In passing through the hamlet which is in this parish, we observed a large chapel for dissenters, tasteless enough, but affording, in the attention paid to propriety of appearance, a marked contrast to the neglected church of the Establishment. We were informed that there was no resident clergyman, and where this is the case, it generally happens that the church, as well as the parishioners, exhibit the want of beneficial superintendence".
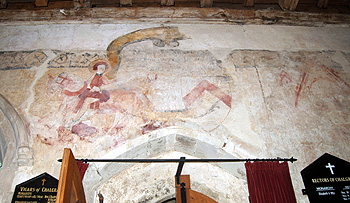
Various paintings around the south door June 2012
Today we can be thankful that the church did suffer such neglect. Because it was not over enthusiastically restored it still feels an ancient building and the remains of the wonderful wall paintings have been conserved when they might otherwise have been lost (as was the case at Bletsoe, for example).
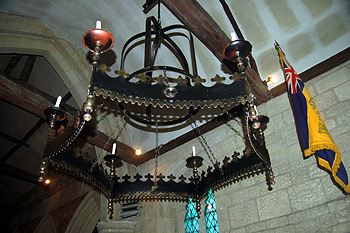
Candelabra in the chancel June 2012
Perhaps Martin's criticism stung the vicar, Rev. John Stubbs Neumann, into action. Between 1846 and 1850 he tried to persuade his parishioners to pull the church down and rebuild it closer to the population it served. He even went so far as to get James Woodroffe of Bedford to draw up plans and specifications in 1846 [P114/2/2/1]. The following month Neumann sought financial help from the Incorporated Church Building Society. The vestry voted against his plans each time he laid them before them, purely on the grounds of cost.
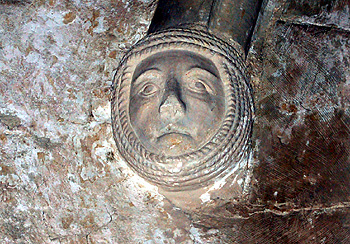
Label stop on the east side of the central south aisle window June 2012
In 1850, with Neumann's plans dropped the Archdeacon acted. Because "not a shilling was spent on the church" he threatened legal action if the church was not put into proper repair [ABA6/41-48; ABCP394]. Soon after remedial work was undertaken by John Ayres of Hockliffe [P114/8/1].
![Chalgrave Vicarage about 1900 [Z1306/26/1]](/CommunityHistories/Chalgrave/ChalgraveImages/Chalgrave Vicarage about 1900 [Z1306-26-1].jpg)
Chalgrave Vicarage about 1900 [Z1306/26/1]
The need for an Anglican presence in Tebworth and Wingfield persisted. One of the problems was that there was no vicarage meaning that the vicar could not live locally. This was remedied by the building of a new vicarage at Tebworth in 1862 [X392/2/1-6].
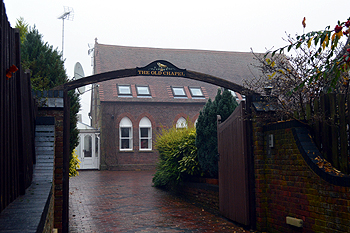
The Old Chapel in Tebworth November 2014
Further to this problem, between 1876 and 1904 the Archdeacon, Frederick Bathurst, repeatedly opined that the church ought to be at Tebworth. was built there in 1889 [ABV3].
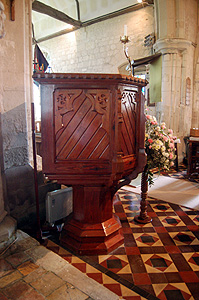
The pulpit June 2012
Some alterations took place at the church in the late 19th century. Alterations to the pulpit and reading desk were made in 1861. The dormer windows so detested by John Martin were removed in 1861 and 1862 and the whole south side of the church was reseated in 1863 and 1864. Another of John Martin's complaints was addressed in 1867 when a new window was put in the west tower. The roof was also repaired at the same time [all these repairs and alterations - P114/8/1].
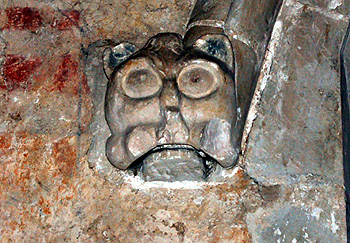
Label stop on the east side of the south aisle west window June 2012
Despite these alterations the archdeacon, in 1873, reckoned that the church was "unsound everywhere" noting that the owners of the great tithes of the rectory, Trinity Hall, Cambridge, had failed in their duty to maintain the chancel.
![Chalgrave church in 1889 [Z50/26/1]](/CommunityHistories/Chalgrave/ChalgraveImages/Chalgrave church in 1889 [Z50-26-1].jpg)
Chalgrave church in 1889 [Z50/26/1]
In 1886 Bathurst noted prophetically: "Tower at north-east angle dangerous". Two years later, in July 1889, the upper portions collapsed, causing serious damage to the western section of the nave. As a result the church remained derelict for some years, the congregation worshipping at the new chapel of ease erected on the school site in Tebworth.
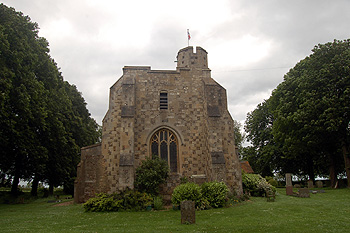
The tower from the west June 2012
No appeal for funds was launched until 1901 [P114/28/24] by which time the whole church was in a dangerous condition. The most pressing repairs were undertaken, such as capping the tower at its current level and repairing the nave roof. The bells were re-hung in the reduced tower in 1905.
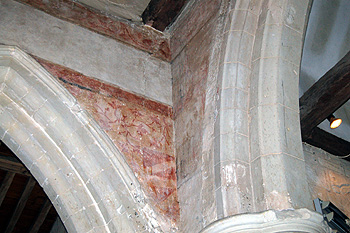
Decoration at the corner of the north arcade and chancel arch June 2012
Even so services were only gradually restored, the longstanding combination of the decay of the building and distance from the main settlements exacerbating the wait. Other work did take place in the 20th century, most notably the uncovering of the wall paintings in 1933 and 1934. This came at the end of a long series of fund-raising events such as bazaars and whist drives designed to provide money for the restoration of the church and commenced in 1926 [P114/2/2/3].
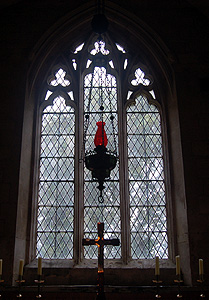
The chancel east window June 2012
In 1950 a faculty was issued for restoring the church [P114/2/2/4]. Work involved recasting lead flats for both the aisles, stripping and re-hanging slates on the nave roof, stripping and re-hanging tiles on the chancel roof, removing cement rendering and repairing and re-pointing all external stonework and repairing all the windows. Later that year it was decoded to use copper rather than lead on the aisle roofs [P114/2/2/5].
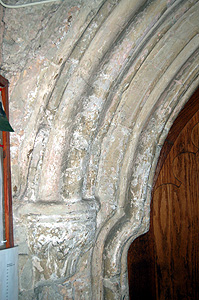
Moulding on the west side of the south door June 2012
A few years later the tower once more needed restoration [P114/2/2/8]. One of the measures taken was to re-asphalte the tower roof in 1966 [P114/2/2/10-11].
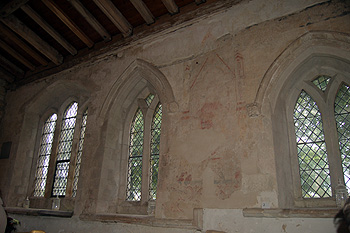
The south wall of the south aisle June 2012
In the late 1960s it was clear that the roofs of both aisles would need repair and this was carried out in the early 1970s [P114/2/2/13]. In 1970 the copper laid on the roofs twenty years before was removed, sold and replaced with a proprietary weather-proofing solution [P114/2/2/14].
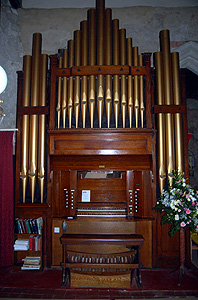
The organ at the west end of the nave June 2012
In 1971 an organ built in 1840 by Samuel Parsons was installed in the church [P114/2/2/15]. It was electrified in 1972 [P114/2/2/17]. At the time of writing [2014] services re held in this fine old church every Sunday at 9.30 am.