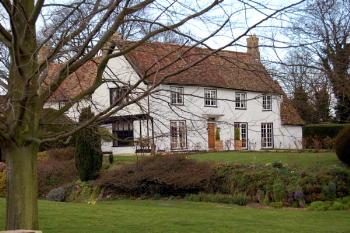Chawston Manor
![Chawston Manor in 1961 [Z53/97/7]](/CommunityHistories/Chawston/ChawstonImages/Z53-97-7 Chawston Manor 1961_350x350.jpg)
Chawston Manor in 1961 [Z53/97/7]
Chawston Manor stands within a moated site. A moat often indicates the presence of a large building such as a manor house and it seems likely that the today's Chawston manor may stand on the site of the medieval seat of the Manor of Chawston. Bedfordshire's Historic Environment Record [HER] lists every historic building and landscape feature in the county and a summary is now on-line as part of the Heritage Gateway website.
The entry for the moat at Chawston Manor [HER 475] reads: "Chawston Manor lies to the east of the Great North Road, approximately one kilometer north of the village of Roxton, and lies in a valley floor close to the confluence of the South Brook with the River Great Ouse. The site comprises the remains of a medieval moated enclosure with an associated fishpond and supply channel forming the south and west sides of a subsidiary enclosure".
"The principal moated enclosure in the eastern part of the site is rectangular, measuring approx 25 meters north to south by 75 meters east to west, inclusive of the 8 meter wide dry surrounding moat. The inner edge of the moat has been the subject of recent garden landscaping along its southern and south eastern sides. Entrance to the island is provided by modern footbridges over the eastern and western arms of the moat. The surface of the island is raised 1 metre to 2 metres higher than the surrounding area. The interior is occupied by Chawston Manor, a Grade II listed building which is excluded from the scheduling [as a Historic Monument] although the ground beneath it is included as it is thought to preserve remains of earlier buildings and features. The name Chawston Manor is identified with the site in records dating back to 1302, and early medieval pottery, including green-glazed Stamford ware, has been found within the island to the north-west of the manor building".
"A 0.2 meter high outer bank is visible along the northern arm of the moat, extending some 2 meters from the ditch edge. On the south side of the moated enclosure a series of undulations between the moat and the road are thought to mark associated cultivation earthworks (ridge and furrow). A water filled pond immediately south-west of the moat is considered to be a related fishpond. The fishpond was connected to the south-west corner of the moat by a leat visible as a slight hollow connecting the two features. The supply channel runs roughly north from the western end of the fishpond, on the same alignment as the western arm of the moated enclosure. A slight 2 meter wide bank is visible extending from midway along the eastern side of the supply channel to align with the external bank on the northern arm of the moat. The surface within the enclosure formed by this bank, the channel, the fishpond and the moat, is about about 0.7 meter lower than the ground to the north".
The house itself was listed by the former Department of Environment in July 1964 as Grade II, of special interest. The department dated the house to the 17th century. It is built of colourwashed plaster over a timber frame, some of the timbering being exposed to the south. The house has an old clay tile roof and was built in an L-plan, with two storeys.
The Rating and Valuation Act 1925 specified that every building and piece of land in the country was to be assessed as to its rateable value. Chawston was assessed in 1927. The valuer visiting The Manor [DV1/H13/22] found it owned by the executors of J. Wilkerson - Kelly's Directory for Bedfordshire of 1928 lists George William Wilkerson as occupier. It was part of a farm which extended to 280 acres.
The valuer commented: "Water pumped from well" and "Sir T [Sir Trustram Eve] knows farm well". Of the house, he noted: "Roof of House had repair" and "House very old". The very old house comprised a dining room, drawing room, breakfast room, kitchen and dairy with seven bedrooms and a bathroom ("cold only") above.
The farm buildings near the house comprised: a brick and tile incubator house; two large wood and felt chicken houses measuring 45 feet by 12 feet; a large brick and tiled barn used as a laying house measuring 50 feet by 25 feet and a garage. The homestead comprised: a hen house with a loft over; a hen house used for stores; an old hop house with a hen house beyond; a loose box; four calf pens; a cow house for ten beasts; a mill house with a loft over; a three bay open shed; a barn with an earth floor; a three bay cart shed; two five bay hovels; a three bay hovel and loose box; a two bay hovel; two loose boxes; a nine stall stable with a loft over; a chaff place; two piggeries; a four bay cart shed; another three bay hovel; a hay barn; a barn and a trap house.
 Chawston Manor March 2007
Chawston Manor March 2007