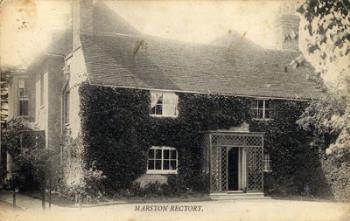The Rectory, Marston Moretaine
now The Old Rectory, The Green

Marston Rectory c.1905 (Z1130/76/4)
The former rectory stands to the north-west of the church and is listed by Historic England as Grade II, of special interest. The house was built in the 18th century, reworking an earlier structure, and was substantially extended in the 19th century. It bears a plaque recorded on the listing as “Rebuilt AD 1884 J. S. Wood DD, Rector”. However, Rector James Wood died in 1814 so there is clearly an error somewhere; it seems more likely that the rebuilding actually took place in 1804 and that this has been misread as 1884 at some point. The rectory is built in red brick, with the 18th century part chequered with vitrified headers, and it has clay tile roofs. The earliest part of the building may contain timber framing, as the south-east gable is rendered with substantial clunch plinth.
The plan of the property is complex. The oldest part is to the north-east; the 18th century part adjoins to the south-west, and the 19th century addition encloses this on the south-west and north-west sides to form an overall rectangular plan. The 18th century section has two storeys and attics, while the rest is two-storeyed. The windows are mostly sashes with glazing bars. The north-east elevation has a blocked central doorway. The 18th century part has a 20th century two-storeyed canted bay to the south-east elevation; to the right of this is a doorway with a six fielded-panel door surmounted by a rectangular fanlight with ornamental glazing bars; the surround is simply moulded with a flat hood. Inside the house is a staircase with turned balusters, and a kitchen fireplace in the newer section has three curious moulded heads, possibly reset from elsewhere. [Heritage Environment Record no. 5049]
The Victoria County History for Bedfordshire states that at that time the entry for Marston Moretaine was published in 1912 the Rectory enjoyed a plentiful supply of fresh water from a spring in Lidlington while, with the exception of Moat Farm (now Moretayne Manor), the rest of the village relied on surface wells which were inadequate for supplying drinking water. It appears that this fresh water was enjoyed thanks to pipes laid at the expense of Rev A F Torry in 1902 connecting the Rectory to the Moat Farm supply (reference BMB4/1/21/16/1).
Mortgages were taken out in 1924 to pay for the building of a wall around the Rectory, and in 1952 to pay for improvements to the house. In 1976 the St. Albans Diocese bought 8, Churchill Road, Marston Moretaine for use as a new Parsonage House (reference P41/2/4/10). The Rectory was renamed the Old Rectory and sold as a private house. A kitchen extension was added in the early 21st century. In 2012 when the property was put up for sale at an asking price of £1,500,000 it had four reception rooms, seven bedrooms and four bathrooms. The former coach house in the grounds was in use as an office suite. Captain Sir Tom Moore spent the final years of his life living with his family at the Old Rectory.
References
Archives held relating to the Rectory include:
-
BMB4/1/21/16: File of valuer’s notebooks and papers, 1902-1919
-
P41/0/3: Commonplace Book containing notes of the Parish its rectors etc. by the Rev. A.F. Torry, Rector 1893, and his successors, 1801-1975
-
P41/2/4/1: Agreements between the Duke of Bedford and Rectors of Marston Morteyne relating to supply of water to the Rectory, and note concerning charges for water, 1921
-
P41/2/4/3: Counterpart mortgage to secure £ 325 from Queen Anne's Bounty for a wall round the Rectory house, 1924
-
P41/2/4/5: Papers concerning dilapidations, including a copy of the Surveyor's report, 1939
-
P41/2/4/6: Correspondence relating to boundaries and drainage, 1939-1943
-
P41/2/4/9: Counterpart Mortgage to secure £85 for improvements to the Rectory House, 1 January 1952
-
RDAH6/11: Marston Moretaine. Tree Preservation Order, The Rectory, 1964
-
Z1306/76/4: Photographic postcard showing corner of the rectory building in Marston Moretaine. Postmarked 20 October 1921
-
Z1598/1/3: Photograph of the Rectory at Marston Moretaine, with the Reverend Alfred F Torry and three other figures in the foreground, undated [c.1910]