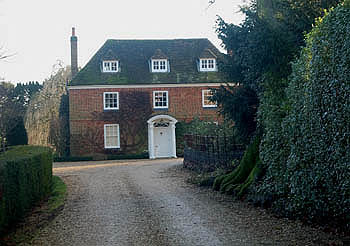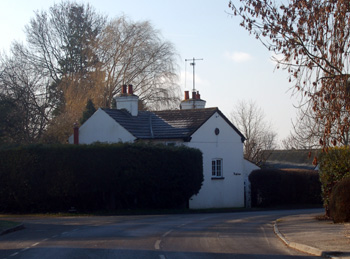
Salford Manor January 2008
Salford Manor was listed by the former Department of Environment in October 1952 as Grade II, of special interest. The department dated the property to the 18th century. The house is built of red brick, with chequer-work patterning in flared headers and it has a hipped clay tile roof. It is built on a double-pile plan (that is two separate, parallel roofs) and comprises two storeys and attics. There is a 20th century two storey addition to the right hand wall in a similar style to the rest of the house by Ampthill architect Sir Albert Richardson. One and two storey outbuildings converted to domestic purposes adjoin the left hand side
A short history of the holdings of Lord of the Manor which, from the mid 15th century was All Souls College, Oxford made from manuscripts held by the college [CRT130Salford1] states: "The rent of the manorial home farm was substantial. When the lease was renewed in 1586 the manor buildings comprised a house, dove-cotes, barns, stables, orchards, gardens and fishponds. These can be seen in the plan of 1596 when Mrs. Langford, widow of John Langford, once Chancellor of Worcester, was the College tenant. At the beginning of the century the manor house had been rebuilt, and a lease of 1504 shows how the responsibility had been divided. The tenant, Thomas Pedder (whose descendants occupied a small twelve acre holding in 1596) promised [note the original spellings]: "to build and arrere up there a newe Hall and a parlor with loftes above … and chimneys". The college provided the "grete tymber" and the "tyle" and allowances of £6/13/4 in cash". It looks as if Pedder's house may have lasted between two and three hundred years before it was replaced by today's structure.
A bolder hand has annotated the 1596 name with the tenants of 1769 and "Sir Villiers" is the name which has replaced that of Elizabeth Langford, showing that he occupied the manor house. This man is, presumably, Sir Villiers Charnock, baronet, of Hulcote.
The Rating and Valuation Act 1925 specified that every building and piece of land in the country was to be assessed to determine its rateable value. Like much of the county, Salford was assessed in 1927. The valuer visiting Salford Manor [DV1/C57/23] found that it was owned, not surprisingly, by the Lord of the Manor which was All Souls College, Oxford. The tenant was George Thomas Stevens who paid rent of £120 per annum; this included 19 acres of land and a nearby cottage, (today's Clock House – see below) as well as the manor house itself and its grounds.
The house itself comprised a hall, a kitchen, three reception rooms, a scullery and a pantry downstairs with two cellars. On the first floor lay four bedrooms, a boxroom, a bathroom with hot and cold running water and a W. C. There were also three attics. A coal barn, a wood barn and an earth closet stood outside. Other buildings outside included: a brick and slate cooling house; a harness room; a coachhouse with a loft over; two loose boxes; a further loose box; a trap house and yet another loose box. Two pigsties in a field along with a cow house for six beasts, a box for three horses and an open hovel.
Despite water being laid on the house had no electricity and was lit by lamps. A later hand has annotated the valuation book stating that electricity was installed in October 1935. Drainage was to a cesspool. The valuer commented: "Old House but good position". Salford Manor was altered and extended in the late 1990s [PCHulcote&Salford18/6 and 8]
Directories for Bedfordshire, which were not published annually but every few years, give the names of the tenants of Salford Manor and the following names are taken from these directories. The dates are the dates the name first and last appears not the dates of residence:
1885: Miss Smith;
1903-1910: Barnard Charnock Sturges;
1914: George Hawkes;
1920: Samuel Charles Denton;
1924-1940: George Thomas Stevens.

The Clock House January 2011
The Clock House lies on Wavendon Road. The Bedfordshire Historic Environment Record [HER] contains information on the county's historic buildings and landscapes and summaries of each entry can now be found online as part of the Heritage Gateway website. The Clock House is entry number 12488 which simply reads: "Post Medieval house with modern extension added". The valuer in 1927 found it occupied by Melville Hill who paid rent of ten shillings per week to George Stevens. The property comprised a hall, a scullery, a kitchen and a living room with three bedrooms above. A coal barn, a washhouse and an earth closet lay outside. Water came from a well and there was no electricity. The valuer summed the property up as: "Poor".