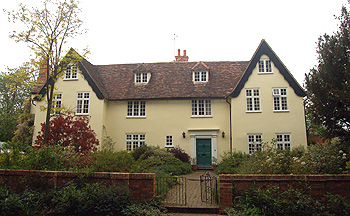
Dean House Farmhouse May 2011
The splendid Dean House Farmhouse lies in Brook Lane and was listed by the former Department of Environment in August 1983 as Grade II, of special interest. The department dated the property to the 16th century, with 19th century windows. This makes it probably the oldest surviving secular building in the parish. It is built of colour-washed roughcast on a timber frame and has an old clay tile roof. The house is built in an H-plan and has been extended to the rear. It comprises two storeys and attics.
The Rating and Valuation Act 1925 specified that every building and piece of land in the country was to be assessed to determine its rateable value. The valuer visiting Dean House Farmhouse did so in the morning of 31st December 1926. He found it owned by Mrs. Wade of Dean Grange and occupied by Arthur Lilley, who had paid £60 per annum rent before the Great War and by 1927 paid £80 per annum for the farm buildings and 58 acres of land. The valuer noted: “Saw Mr. Lilley, said Building in bad repair. Land & yard very wet”, from his own observations the valuer noted: “Big House. Land fair. Rent about right. Lettable”. The land included an “Old Mill – derelict”.
The farm house comprised three reception rooms (“one is very damp”), a kitchen, a pantry, a dining room and a washhouse. Six bedrooms and a box room lay on the first floor and three attics on the second. A wood barn, a coal house, an earth closet, a garage for two cars and hen houses stood immediately outside. Water came from a pump in the washhouse.
The homestead comprised four separate areas as follows:
- A brick and slate range in the yard next to the house comprised an old mill used as a corn store, a loose box and a hen house;
- The south block comprised: a wood and thatched barn; three brick and slated pigsties with a feeding passage; a brick and slated loose box and a three bay open shed;
- The west block comprised: a brick and slated three bay open shed; a stable for six horses and a chaff store;
- The east block comprised: a brick and slated five bay open shed and a loose box.
In 1981 the farm was put up for sale by auction. The particulars [PY/E17/162] noted: “Dean House Farm, comprising the charming XVIIth Century House with a small acreage was acquired by the late Mr. G. H. Robertson in 1957. Further land was purchased and farmed in partnership as a small Pig, Cattle and Arable Farm. Renovations and considerable improvements have been carried out to the House and Buildings and this sale is occasioned by the recent death of Mr. Robertson”. The property was sold in four lots, the house being Lot 1, the farm buildings and 56.097 acres of arable comprised Lot 2, 32.461 acres of arable formed Lot 3 and Cranes Field of 2.116 acres of arable Lot 4.
The farm buildings were listed as “a comprehensive modernised group with concreted yards and approaches”. They comprised:
- A Crendon five bay general purpose building opening onto a concrete apron;
- A seven bay range of brick, steel and asbestos buildings comprising tractor, implement and general storage sheds with a four bay cattle shelter and pig accommodation;
- The concreted open yard enclosed by brick, slate and asbestos ranges containing twenty pig pens, eight boxes and a sow house with fourteen crates. An additional range comprised ten sow pens and two boar pens.
The house contained: an entrance lobby; an entrance hall; a “superb” dining room measuring 19 feet by 17 feet 6 inches; a drawing room measuring 18 feet 3 inches by 15 feet 6 inches and a sitting room measuring 15 feet 3 inches by 11 feet 7 inches. Behind the dining room lay: a rear lobby and second staircase; a bathroom; a cloakroom; a storage area; a kitchen/breakfast room measuring 15 feet 6 inches by 14 feet; a former washhouse used as a utility room measuring 15 feet 6 inches square; a side passage; a walk-in larder measuring 15 feet 9 inches by 12 feet 3 inches and a side entrance lobby. Upstairs lay six bedrooms, a bathroom, a wash room and a dressing room. The second floor comprised three attics. Outside lay a kennel, a fuel store, a garden store and poultry house, an oil tank and the former mill, built of brick and slate, with three floors each measuring 20 feet square with adjacent storage building and garage, a large barn and a two bay shelter.
The former mill was listed as Grade II in August 1983. It was built in the mid to late 19th century. At the same time a former farm building dating from the late 17th or early 18th century was also listed. It lay north of the farmhouse and was constructed on a timber frame with plaster and red brick infill and weather-boarding. The roof was of corrugated iron.
Bedfordshire and Luton Archives and Records Service has two applications for planning permission for Dean House Farmhouse from the late 20th century. In 1989 the owners wished to convert an outbuilding into a post office [BorBTP/89/1198/LB 1989]. The following year revised plans were submitted for turning the mill building into a dwelling and a barn into an office and a post office [BorBTP/90/1410/LB 1990].