Dean Church Repairs and Alterations
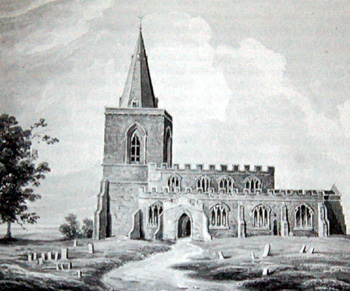
A painting of Dean church of about 1820
Former County Archivist Chris Pickford wrote a series of Bedfordshire Historical Record Society volumes on Bedfordshire churches in the 19th century. The first volume, 73, A-G published in 1994 covers All Saints church, Dean and this page is taken largely from that book.
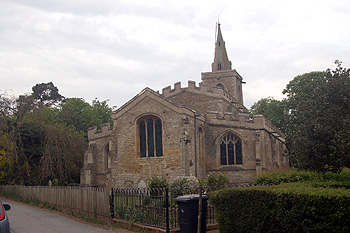
The church from the south-east May 2011
Dean is a church largely untouched by 19th century restorers. That means that what we see today is largely what survives from the 14th and 15th centuries. In the 18th century communion rails were added and the rainwater heads on the south side of the church are dated 1783. The steeple was repaired in 1843 [P109/5].
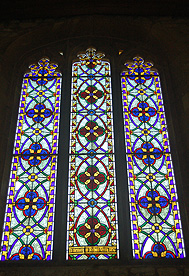
The east window May 2011
A new window was placed in the chancel in 1854. Stained glass was inserted in the east window of the chancel in memory of Richard Verity who died in 1857.
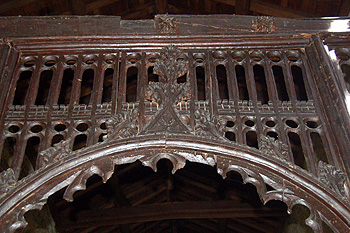
Detail of the altar screen May 2011
The librarian of Woburn Abbey, John Martin, writing as W. A., published a series of articles on Bedfordshire churches in the Northampton Mercury. These are usually combative and opinionated in tone. Dean’s turn came on 13th November 1852 and the article is given in full below, it should be noted that most of the things to which he took exception have now gone.
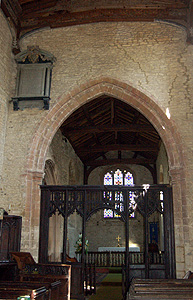
The chancel arch May 2011
“The chancel has an open roof. The pavement is in bad order, and two rubbishing pews add to the disfigurement of this quarter. The columns have been recently scraped; it is to be regretted that this operation was not carried out completely. The chancel arch has been scraped, displaying the mutilation of former days”.
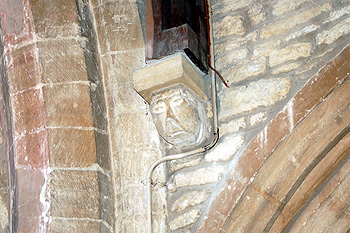
Head corbel on the north wall of the chancel May 2011
“The churchwardens pew is delicately fitted up, and as usual elevated above the surrounding seats”.
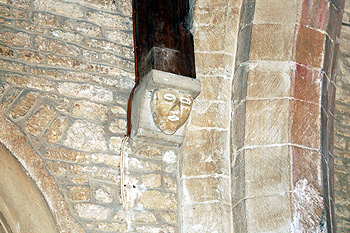
Head corbel on the south wall of the chancel May 2011
“A wooden framing interferes with the view of the interior; it records, on brass, memorials of worshipful citizens, haberdashers, and justices of the quorum, in a very obtrusive manner”.
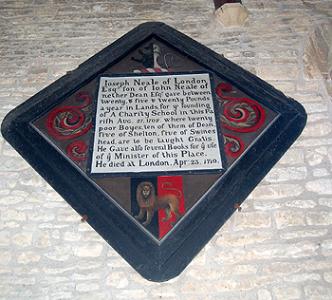
Joseph Neale Charity board May 2011
“We were rather entertained with a record of one of the departed ladies, “that she continued a widow until the time of her decease.” An equivocal compliment”.
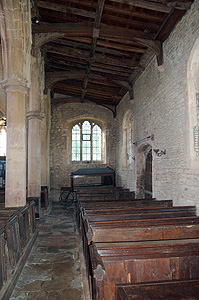
The north aisle looking west May 2011
“The aisle retains its open roof, which is interesting and the repairs appear to have been made with care. The seats for the most part open, but two or three square boxes, as usual mar the effect of this simple and more appropriate arrangement”.
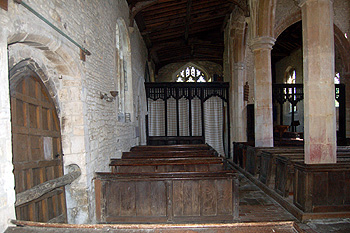
The north aisle looking east May 2011
“A decayed surplice is used to preserve the scarlet curtain that enshrines the bashful performer on the seraphine [organ]”.
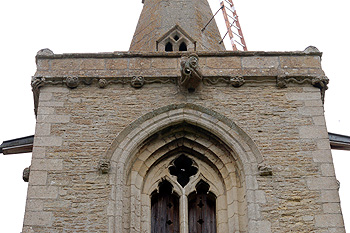
The upper west side of the tower May 2011
“In front of the belfry arch is the singing loft, which, with some planks shuts out the light from that quarter”.
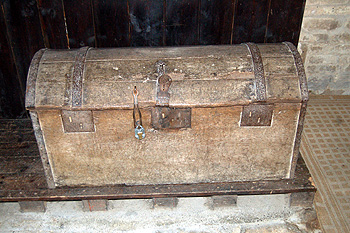
The parish chest May 2011
“At the east end of the north aisle was a chantry chapel, and we think the following curious medley which is deposited in it now, will speak loudly of the degradation which it has undergone: -The Lord’s Prayer painted on a board; a long box containing a supply of lamps, oil, candles, and the usual dirt which accompanies them; two gothic iron stoves; the church chest, and other disgusting affairs”.
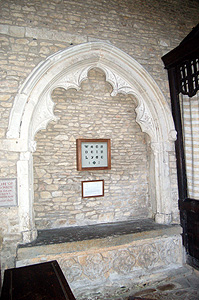
The tomb of Walter de Ireland in the north aisle May 2011
“”Mr. Bliss, his pew”, which appears to have been recently embellished, conceals, and has in part destroyed, a tomb of some departed benefactor, most probably, to the sacred edifice; but the barbarian usage has not entirely excluded the canopy, though it has been well daubed with whitewash. The linings of the pew itself reveal the tints of the rainbow”.
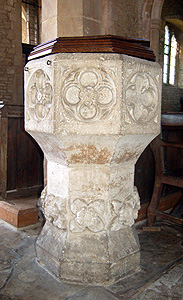
The font May 2011
“A curious old font, with its lead and drain, adjoining a pile of broken paving tiles”.
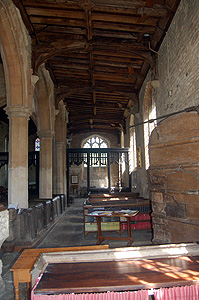
The south aisle looking east May 2011
“In the south aisle, remains of another chapel; some of the original woodwork still exists. A square pew, redolent with crimson lining, obscures some of it”.
“The alms chest with some of its old ironwork, has escaped the destroyer’s hand”.
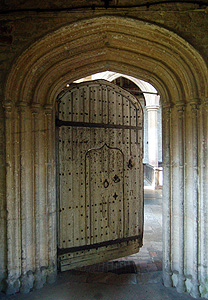
The south door May 2011
“The porch windows are not blocked up, but it is in very dirty condition, “all owing to the birds”, so we were informed. The belfry tower is, as usual, the refuge for litter”.
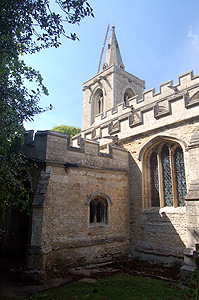
The south aisle, porch and west tower May 2011
In 1873 Archdeacon Bathurst described the church as being in a “wretched state” and in 1888 observed that it was “still in bad repair”. Volume III of The Victoria County History for Bedfordshire, published in 1912 notes that the church was “slowly falling to decay”, though in that year repairs were done to the chancel, north aisle and north chapel.
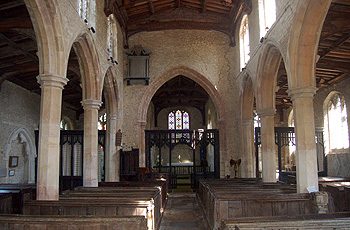
The interior looking east May 2011
A gradual restoration began in 1916 under Huntingdon architect S. Inskip Ladds. The Incorporated Church Building Society gave financial assistance of “25 in 1916 and £60 in 1925. As late as 1927 the Council for the Care of Churches commented: “Much more requires to be done for this fine fourteenth century church”. The records detailing this work are, presumably, still in the church. Today Dean is obviously well cared for and a delight to visit.
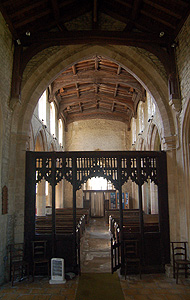 The interior looking west May 2011
The interior looking west May 2011