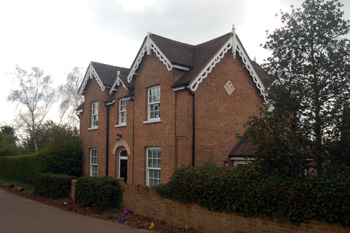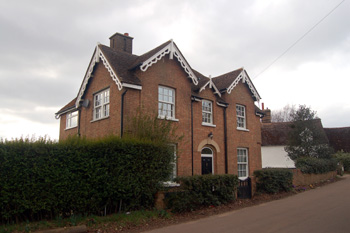4 Stratford Road

4 Stratford Road, March 2010
4 Stratford Road is not particularly old but is an attractive house. It stands in part of Stratford called Chesterfield which was the site of a Romano-British town.
The Bedfordshire Historic Environment Record [HER] contains information on the county’s historic buildings and landscapes and summaries of each entry can now be found online as part of the Heritage Gateway website. The entry for the property [HER 7571] reads as follows: “19th century light red brick two storey structure, with clay tile roof. Two large slightly projecting outer gabled sections, central small gable all with drooping finials. Large gables have bargeboards, three sash windows with glazing bars. Arched doorways now blocked with small porthole windows”.
The Rating and Valuation Act 1925 specified that every building and piece of land in the country was to be assessed to determine its rateable value. Sandy, like most of the county, was assessed in 1927 and the valuer visiting 4 Stratford Road [ref: DV1/C148/104] found it owned, like most of Stratford, by Viscount Peel and occupied by H. Brittain who paid rent of £30 per annum, which had been set in 1922.
Accommodation comprised two reception rooms and two pantries with four bedrooms above. A cellar ran beneath the ground floor. Outside stood a brick and tiled pail closet and a washhouse with a copper for heating water and a sink. The property also had the unusual feature of a private petrol pump.
Brittain also rented the yard between 4 Stratford Road and 2 Stratford Road, the rent being included in the rent for the house. The yard contained: an old wood and tiled two bay open shed with a loft over; and old wood and tiled three bay shed; a wood and corrugated iron covered yard; an old wood and tiled three bay open cow stall (“unused”); an old wood and tile three stall stable and a two manger cow stall with a drying loft over; two small sheds used as fowl houses; a large wood and tiled barn with a drying loft over; a wood and tiled two bay shed with a loft over; a closed shed and an old wood and corrugated iron barn “at back”.
The house may have been built by Viscount Peel. He bought a part of the Sandy Manor estate in 1858. Alternatively, it may have been built by Frances, wife of Samuel Ongley who inherited the manor in 1809. The building resembles 10 and 12, 13 and 15 and 17 and 19 Stratford Road and all may have been built around the same time
 4 Stratford Road in March 2010
4 Stratford Road in March 2010