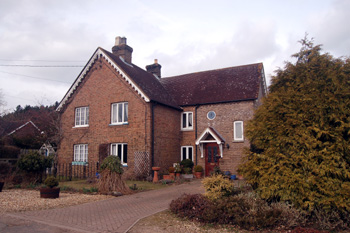13 and 15 Stratford Road

13 and 15 Stratford Road, March 2010
The Bedfordshire Historic Environment Record [HER] contains information on the county’s historic buildings and landscapes and summaries of each entry can now be found online as part of the Heritage Gateway website. The entry for 13 and 15 Stratford Road [HER 7576] reads as follows: “19th century brick, 2 storey patterned tile roof, with serrated barge boards. Gable end to road. Two modern casement windows. Projecting Gable to right hand elevation”. The building resembles 4, 10 and 12 and 17 and 19 Stratford Road and all may have been built around the same time.
The Rating and Valuation Act 1925 specified that every building and piece of land in the country was to be assessed to determine its rateable value. Sandy, like most of the county, was assessed in 1927 and the valuer visiting 13 and 15 Stratford Road found both, like most of Stratford, owned by Viscount Peel. The 1st Viscount Peel had purchased part of the Sandy Manor estate in 1858.
Number 13 was occupied by A. Kettleborough of market gardeners John Kettleborough and Son. He paid rent of £56 per annum for house, farm buildings and just over half an acre of arable land. Accommodation comprised two living rooms and a kitchen with three bedrooms above. Outside stood a pail closet and a wood and tiled coal shed. Water came from a pump. The valuer considered the house “good” but noted: “liable to floods from hills”.
Farm buildings comprised: a wooden open shed (“bad”); a wooden barn; a wooden two bay open shed; a wood and corrugated iron two bay open shed; a wood and corrugated iron three stall stable; an open shed and an old wood and tiled shed in three compartments used as chaff stores.
Number 15 was in the occupation of market gardener William Clarke who paid rent of £62/10/- per annum for house, farm buildings and over nine acres of arable land. Accommodation comprised: a living room and kitchen with three bedrooms above. A pail closet, a wood and tiled shed and a barn stood outside. Water came from a pump. The farm buildings comprised a wood and corrugated iron two bay shed with a loft over and a wood and corrugated iron two stall stable.