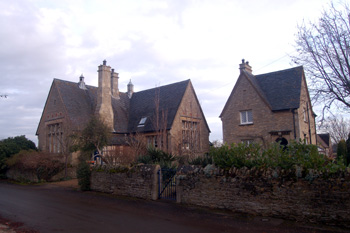
The old school and school house December 2008
Bedfordshire County Council became Local Education Authority for the county in 1903, following the Education Act 1902. In 1904 the County Surveyor reported on the condition of all the council and voluntary schools in the county under LEA control, excluding those on Bedford and Luton Boroughs which had their own executive arrangements. The surveyor set out his report in the format below.
General works £8/13/7
Sanitary works £180
Heating and ventilation £23/10/-
New works -
£212/3/7
House
General works £19/6/3
Sanitary works £10
Heating and ventilation -
New works -
£29/6/3
Total £241/9/10"
These buildings are substantially built chiefly of stone, with tiled roofs, of good design, light and airy.
Main Room. 50 feet 8 inches by 17 feet by 12 feet 6 inches to 17 feet.
This is slightly tarnished, ceiling discoloured by a roof defect, which was remedied some time ago. The windows are lofty, and sufficiently made to open.
Six Tobin Tubes and an Exhaust Ventilator should be provided.
The floor is good.
The room has an open fireplace.
Class Room. 18 feet by 16 feet by 12 feet 6 inches to 17 feet.
This is well lighted. Four transom lights should be hung for fresh air, also an Exhaust Ventilator, and two Tobin Tubes provided.
The general condition is very fair.
Infants' Room. 25 feet by 17 feet by 12 feet 6 inches to 16 feet.
This is in very good order. The windows are good and transom lights open. An open fireplace and slow combustion stove, also four Tobin tubes are provided. One exhaust ventilator is necessary.
Lobbies. These all need renovating by repairs, cleaning, painting and colouring. The Infants' Lobby is provided with a sink and the other two with wash hand basins.
A new door step to front Lobby is necessary.
The school rooms are warmed by a heating apparatus, and ample hot water pipes.
Offices. These are in stone buildings. They are of the pail type, removable by the hinged risers. No dry earth is provided here. On the day of my visit they were in fair order, but should be made into Earth Closets.
Barns. These are separately provided for School and House coals.
House.
This is a well-built house, having a porch, large hall and Stairway, three rooms on the ground floor, and three bedrooms, viz: -
Parlour 14 feet by 12 feet by 18 feet.
Sitting Room 14 feet by 12 feet by 8 feet.
Kitchen 11 feet 6 inches by 10 feet 3 inches by 10 feet.
Bedrooms 10 feet by 10 feet by 10 feet 6 inches.
14 feet by 8 feet 6 inches by 10 feet 6 inches.
14 feet by 11 feet 8 inches by 10 feet 6 inches.
The first two bedrooms have only a boarded partition between them.
The rooms are all in fair order.
Scullery.
This is in the outbuildings. Yard water runs in here.
Coal Barn and Privy.
These need repairs and cleansing.
The Midden should be converted into an Earth Closet, especially as this and the range of School closets, and dumb well near to, are all too near the well supply for drinking water.
Water Supply.
This is by a draw well, the flap of which is defective. It should be domed over after cleansing, and the purity of the water secured; and a Pump provided in Scullery from the well, over the house sink.
Dumb Well and Cess Pit
These should be cleaned out, impregnated soil removed, and the pits abandoned.
The House drainage is by pipe through Garden at rear.
External Repairs.
The whole external painting, and repairs to walls of buildings, fences and roofs require renewing next year".