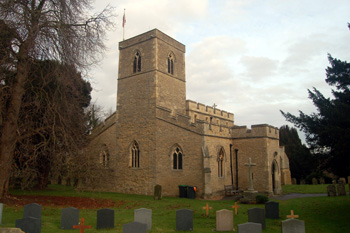
Stevington church from the south-west December 2008
Most of the structural history of the church can be found in detail in Bedfordshire Historical Record Society Volume number 79 of 2000 Bedfordshire Churches in the Nineteenth Century: Part III: Parishes S to Y put together by former County Archivist Chris Pickford from numerous sources some held by Bedfordshire & Luton Archives & Records Service and some held elsewhere or published.
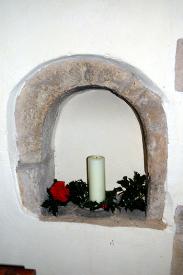
Medieval stoup in the south wall of the south aisle January 2010
The church plate includes an Elizabethan cup and paten of 1569. A fresco dated 1633 was discovered on the south wall when the church was restored in 1872, sadly it is no longer extant. The church guide describes it as a "distinguished person in a sitting posture and a procession passing before him, with an elaborately designed medallion quoting James - Grudge not one against another, bretheren, lesy ye bee condemned: behold the judge standeth before the door.
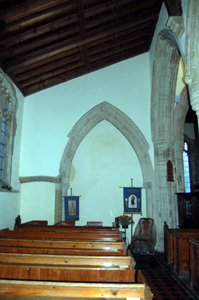
The blocked arch to the ruined north chancel chapel January 2010
A ring of bells was hung in the tower in 1654 [P71/2/2/12]. Other early 17th century repairs to the church were recorded in connection with a dispute in the 1660s. The papers show that the Bromhall family had repaired the north aisle to the chancel about 1605 and later had seats in the north aisle repaired and made into one. In around 1630 the aisle roofs were repaired and new joists and wall plates were put up in the south aisle. In 1643-4 the north aisle roof was mended at the expense of the parish, and the churchwardens paid for repairs to the windows of both aisles in 1657-8. Thus the aisles had been repaired by both individual parishioners and by the parish itself.
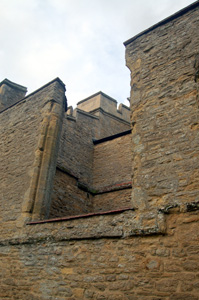
Ruined south aisle December 2008
By 1665, however, both aisles were "much decayed and part broken down". The matter was brought before the Archdeacon's court [ABCP40-42] where the parties tried to establish who was responsible for repairs to the church. The dispute was chiefly about the chancel aisles, as noted above, they had been repaired at the expense of a number of parties earlier in the century. In May 1668 it was reported that the aisles were out of repair. No result was recorded for this dispute but the events led to the chancel aisles falling into ruin. By 1812 both chancel aisles were roofless and derelict, as they remain today.
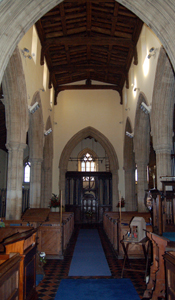
The interior looking west January 2010
There is little information relating to the church in the 18th century but there is an embroidered pulpit cloth of 1706 which is now displayed in the south aisle adjoining the nave. The 1822 terrier mentions that five new pews were set up in the south aisle in 1818. In 1826 the old rood screen was cut down in size to give a better view into the chancel.
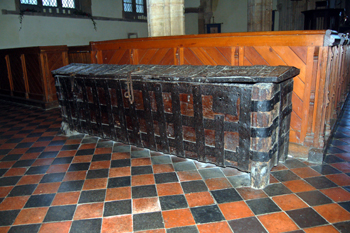
The parish chest January 2010
‘W.A.’ (John Martin, who wrote a series of articles on Bedfordshire churches) wrote an article on the church in the Northampton Mercury of 3rd July 1847 and was, unusually for him, mostly complementary. He wrote: "This church is in excellent condition. The altar table most appropriate; but the railings do not correspond; chest &c. within them were better removed [the modern guide book to the church describes the parish chest as 16th century - it is now at the west end of the nave] are all whitewashed, totally concealing all architectural ornaments. We regretted to find a large square pew, fitted up with fire-place, &c.; a sad contrast to the remains of the stalls on the opposite side. High example will be the only hope of our getting rid of these sad eyesores - enclosed sittings; for the pertinacity with which their retention is contended for by those of an inferior grade can only be described by restorers who have ventured to appeal for the removal of these selfish dormitories".
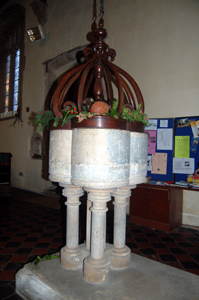
The font January 2010
"The nave has a timber roof of high pitch, and the columns are not white-washed. A portion of the chancel screen remains, with some of the original painting. The sittings are all open. The pulpit, a very good one, detached from the reading pew, and the general effect consequently much improved, and is the best answer to remarks on the subject, in which it is difficult to discover whether ignorance or malice most prevails. The light from the west window is not shut out by a feeble organ and gallery, and a view into the belfry is consequently not obstructed. The font has a drain, but no lining and is apparently not made use of. The whole of the church, in cleanliness, exhibits a very agreeable contrast to many which it has been our lot to visit, especially the last described [Clapham]. The roof of the chancel is of lead; a rare instance of preservation. The churchyard is not locked up. The tub against the wall for receiving rainwater has an unpleasant appearance; and where so much care is displayed in the preservation of the building, it would be good to remove it. The remains of the ruined aisle on the south are preserved with care, and the whole exhibits a proper reverence for holy things which it is pleasant to record".
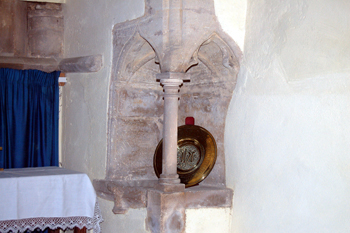
The piscina January 2010
Around 1848 the parish spent about £100 on alterations to the seating and reading desk. There are churchwardens' accounts and vestry minutes from 1849 but only minor repairs and alterations are noted [P71/8/1]. In 1854 a "crimson velvet covering and two cushions for the communion table" were given to the church [P27/1/5]. The Duke of Bedford contributed towards the cost of repairs in 1858 and in 1859 gave a new harmonium [R5/869/2-3].
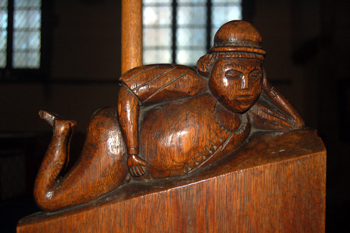
Lying man bench end January 2010
In 1870 the vestry began a scheme to restore the church [P71/8/1 and P71/2/2/1-8]. By May 1871 John Usher's plans [CDE1/1-29] had been adopted, after architectural advice from Henry Clutton, and the Duke of Bedford had agreed to pay £1,200 towards the cost. The work was carried out in 1871-2 when new roofs were made for the aisles off the nave and for the chancel, the nave roof was repaired, the body of the church was reseated with deal pews, and new chancel stalls and sanctuary fittings provided. Perhaps it was at this date that the entertaining bench ends were cut off and attached to the new pews. Some of the window tracery was altered, and the plain parapets on the north side of the church and the east end were replaced with embattled ones and gable crosses. The church was reopened on 22nd May 1872.
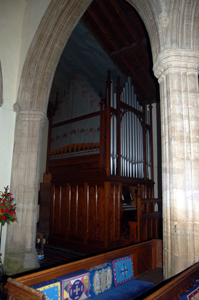
The organ January 2010
After the church had been restored some further improvements were made. In 1890 adjustments were made to the seating [P71/5/1]. The harmonium was replaced by a reconditioned second-hand organ in 1904 [P71/2/2/11-12]. In 1905 the bells were restored. Work on the tower was carried out in 1935 [P71/2/2/15-16], new chancel furnishings were dedicated in 1938 [P71/0/5], a new mahogany pulpit was dedicated in 1955 [P71/0/6], and in 1968 the present organ was installed, dedicated to Marjorie Wesley, organist from 1955 to 1965. It is unusually situated at the west end of the north aisle [P71/2/2/31-32].