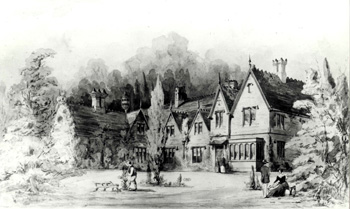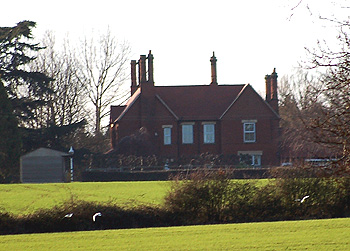Stanfordbury Farm

Stanfordbury 1858 [ref: Z50/106/14]
Stanfordbury was a medieval manor - first recorded in 1198. It is possible that today's Stanfordbury Farm is built on or near the site of the medieval manor house. The manor house was in the ownership of the Ongleys, Lords of the Manor of Stanfordbury, in 1792 when it was described as: "a capital messuage or manor house called Stamford Bury otherwise Stamford Berry in Southill" [ref: SL1/2-3]. Robert Henley, 2nd Baron Ongley entered a series of exchanges of land with Samuel Whitbread in 1800 to better consolidate the two families' holdings across the parishes of Old Warden and Southill and Stanfordbury was included in this series, along with the land comprising the farm, thus passing into the ownership of the Whitbread family [ref: SL1/10].
A partial list of the tenants of Stanfordbury Farm can be compiled from directories from the mid 19th to the mid 20th century - the following are recorded (the dates being those the tenant was known to be there rather than a complete record of their tenure):
- Thomas Cranfield: 1847-1876;
- George Cranfield: 1877;
- Mary Cranfield: 1885;
- George Cranfield: 1890-1914;
- Thomas Cranfield: 1920;
- John William Rilley Parrish: 1924-1931;
- J.W.Parrish & Son: 1936-1940

Stanfordbury, January 2012
In 1927 Stanford was valued under the Rating Valuation Act 1925; every piece of land and building in the country was assessed to determine the rates to be paid on it. The valuer visiting Stanfordbury Farm [ref: DV1/H50/8] noted that it was owned by the Whitbread Estate and tenanted by J.Parish who paid £750 per annum rent. The farm was 492 acres and the valuer commented: "Large farm with good house and buildings but some way from road. Water from estate reservoir, land rather heavy. Close to Shefford Station. 3 cottages included in Farm Rent. Long drive kept up by tenant". Another hand has written: "House good. Buildings well built but not well planned. Onions on West. Top and Bottom Land very useful. Old pasture good. Farmed well. West land inferior".
The H-plan farmhouse comprised three living rooms, a kitchen, pantry, dairy and scullery with five bedrooms, a boxroom, a bathroom and wc above. Outside was a wash-house with a copper for heating water and an oil shed; there was a "small wood garage adjoining". The homestead comprised a long wood and tile open shed, trap house and stabling; in the west block were a mixing house, pigsties and stabling for twenty horses; in the centre block were three ranges of open sheds with a loose box for each; the north range had a large corn barn and chaff house, cowsheds for fourteen beasts and calves' boxes; in the yard was a large wood and corrugated iron twelve bay double open cart shed.