Shelton Church Architecture
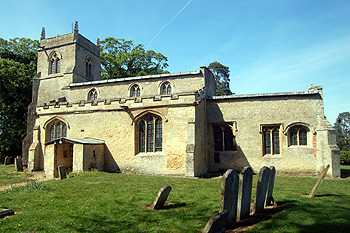
The church from the south, May 2011
Saint Mary’s church is a wonderful building. Many of the windows look as if they have been translated from the crooked man’s house and the inside is delightfully free of clutter. Both these things show that it is a church which has had a minimum of restoration and so does not appear so different from the state it was in at the time of the Reformation.
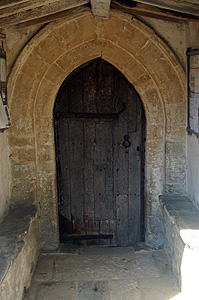
The south door, May 2011
The first known Rector of Shelton is Gervase de Newenton who took office in 1232. Some of the older parts of the church, the south doorway and the chancel arch date to around this time.
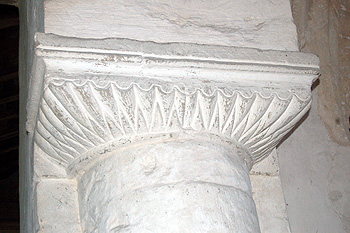
Norman capital at the east end of the north arcade, May 2011
The oldest certainly datable part of the present building is the easternmost column of the north arcade. This has a scalloped design dating to the Late Norman period, in other words, to the latter part of the 12th century. The next column to the west is probably around the same date as are parts of the south arcade.
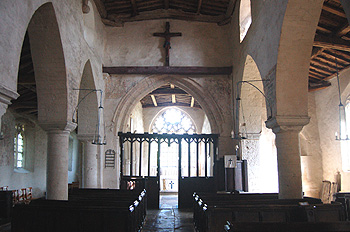
The interior looking east, May 2011
It seems logical to guess that there was a church in Shelton well before this, however, dating back before the Norman Conquest of 1066. Michael Hare wrote an article on Anglo-Saxon churches in North Bedfordshire in Bedfordshire Archaeological Journal Volume 6 of 1971. He felt that a quoin, in other words a group of dressed stones at the south-east corner of the nave indicates a nave without aisles predating the current aisles which, as we have seen are Late Norman. The quoin survives to a height of about 15 feet. There is, thus, a chance that this represents an earlier, pre Conquest church.
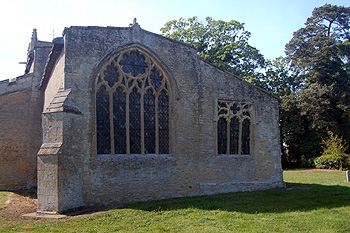
The east end of the church, May 2011
The main features of the outside of the church belong to the Decorated period of architecture of the 14th century. Sir Nikolaus Pevsner, not generally an enthusiast for Bedfordshire churches, enthused in the Bedfordshire volume of his Buildings of England series about the “two uncommonly enterprising east windows” of both the chancel and the north chapel.
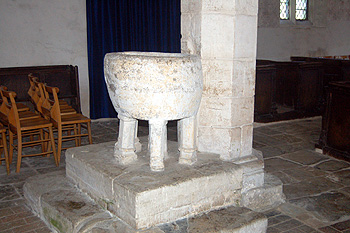
The font, May 2011
The west tower also dates to the 14th century, as does the font.
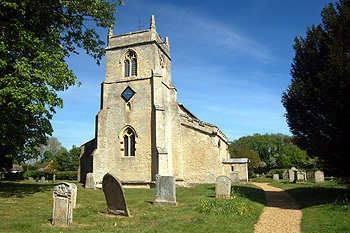
The church from the south-west, May 2011
Two parts of the church date later, from the Perpendicular period of church building. One area is the windows in the south aisle and the other the clerestory above the nave. The rood screen is also Perpendicular.
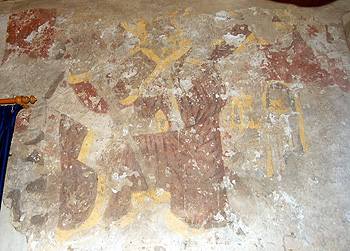
Saint Christopher wall painting on the north wall of the north aisle, May 2011
The church has the remains of two medieval wall paintings on the north wall of the north aisle. The easternmost figure is said to be Saint Michael with a pair of scales for weighing souls with the Virgin Mary pressing down one side. A little more easily recognizable is Saint Christopher with his staff to the west of this. Other more abstract designs remain to the south of the chancel arch and on a column of the south arcade.
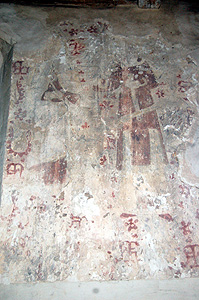
Saint Michael and the Virgin on the north wall of the north aisle, May 2011
Two fragments of medieval stained glass remain. Two are in the north aisle east window the other in the chancel east window
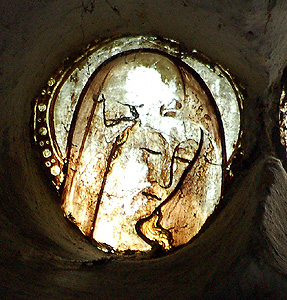
Fragment of stained glass in the north aisle east window, May 2011
The pulpit dates to the 16th century as does one of the bells. It is dated 1599. Another bell is dated 1634 and the bell-frame is 17th century. The alms box dates to 1620.
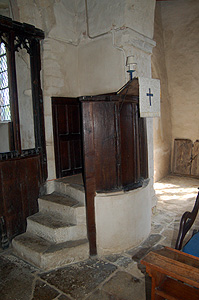 The pulpit, May 2011
The pulpit, May 2011