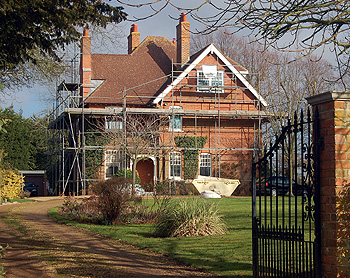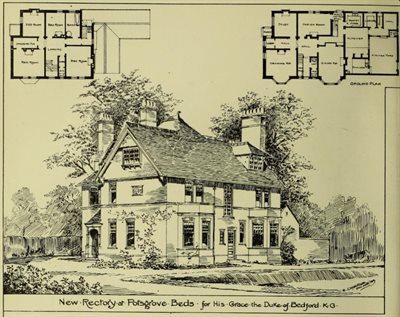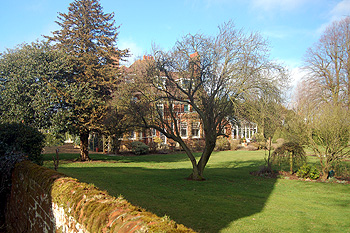Potsgrove Parsonages

The Old Rectory February 2012
The first mention of a parsonage in Potsgrove is in 1607 when brief details are given in a terrier maintained by the Archdeaconry of Bedford [ref: ABEi]. The building comprised three bays and had a partly thatched, partly tiled roof. The ground floor contained a hall, a buttery and a kitchen and there were bed chambers above. Outside stood a thatched barn of four bays.
Just over a century later, in 1709, a new terrier [ref: ABEii] described the roof as being tiled. The downstairs was now described as a kitchen with a brick floor, a parlour with floorboards and “the rest” with clay floors. No details about upper rooms are given. Outside was a barn with three bays which was floored with clay. The house may have been in poor condition because episcopal visitations from the early 18th century tell us that no one, rector or curate lived there. In 1839 the archdeacon "wrote to the Bishop on the Subject of the Dilapidated state of the Glebe Cottage".
In June 1845 Woburn Abbey librarian John Martin visited the church in order to do an article on it for the Northampton Mercury. He did his usual job, excoriating the condition of that building and then added "A miserable building adjoining was said to be the Parsonage-house. It is almost superfluous to add it was unoccupied”. "A Constant Reader" replied to Martin's article taking issue with his criticism of the church but on the subject of the parsonage wrote: "The parsonage house is very accurately described by your correspondent".

Sketch and plan of the New Rectory at Potsgrove 1889 (Building News)
The rectory which replaced this previous parsonage was designed by architect Frederick Chancellor for the Duke of Bedford, presumably on the site of the earlier buildings. In 1889 the Building News and Engineering Journal (vol.57) noted that the walls were 16 inches thick and hollow, faced with red, hand-made, sand-faced kiln bricks, with arches of rubbed and gauged bricks from Lawrence of Bracknell, and roofs to be covered with Broseley tiles. The internal woodwork was to be stained and varnished, with the principal rooms and staircase coated with Mander's best copal flatting varnish. The staircase was to be in pitch-pine with square worked balusters and newels. It was to be built by Messrs Webster & Cannon of Aylesbury at a cost of £2,000, including stabling. Gilston Rectory in Hertfordshire was designed by the same architect and was to be built at the same time and in similar materials.
The Rating and Valuation Act 1925 specified that every building and piece of land in the country was to be assessed to determine its rateable value. The valuer visiting the Rectory [ref: DV1/A10/5] found the Rev. Westmore, Rector of Potsgrove in occupation. He noted, however: "Cannot be valued on Living. Run as a School. Nice House - 1889".
The property contained a sitting room, a dining room, two school rooms, a kitchen, a scullery and a pantry downstairs. The first floor comprised a dressing room, four bedrooms and a bathroom, whilst the second floor contained three bedrooms and attics ("good"). The valuer commented: "Run as a School as well as a Rectory" 12 boys. Garage good”.
From 1928 to 1960 the united parish of Battlesden and Potsgrove shared an incumbent with Milton Bryan, where he lived. Potsgrove Rectory was thus surplus to requirements and must have been sold off at some point, perhaps after a period of leasing, but Bedfordshire Archives does not, at the moment, have the records to determine when.

The rear of the Old Rectory, February 2012