Potsgrove Church Architecture
![The church about 1820 [Z103/1]](/CommunityHistories/Potsgrove/PotsgroveImages/Z103-1 Potsgrove church about 1820_350x280.jpg)
The church about 1820 [Z103/1]
Sir Nikolaus Pevsner in his Buildings of England volume for Bedfordshire says: “1880 by J. D. Sedding, but with some old masonry”. In fact the church is much more interesting than this might suggest. It is clear from early 19th century illustrations that, with the exception of the bellcote and the Virgin and Child, there are few external differences between today’s [2013] building and that of two hundred years ago.
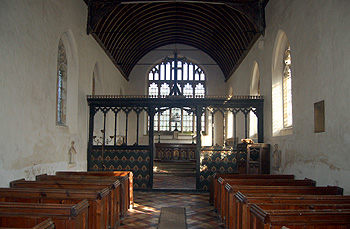
The interior looking east February 2012
The church is a simple building comprising a chancel and nave in one, a south porch and a north-west bell turret. The building is constructed from rubble stone, mostly a mixture of local ironstone and cobbles.
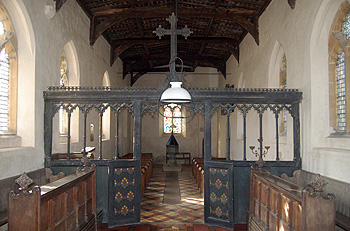
The interior looking west February 2012
Some of the material used in construction was a soft type of limestone called Totternhoe clunch. In his description of the church when it became part of the Redundant Churches Fund, Christopher Dalton noted of the clunch that it was: “originally used for the windows and dressings but where it had weathered it was replaced in 1880 by more durable limestone from further afield”.
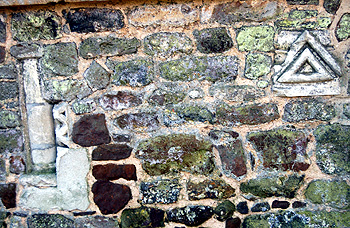
Norman remains in the north wall February 2012
Fragments of architectural details set into the exterior of the north wall of the nave show us that there was a Norman church on this site. The first known vicar is a man named Richard who was succeeded by Henry de Brantingham in 1260.
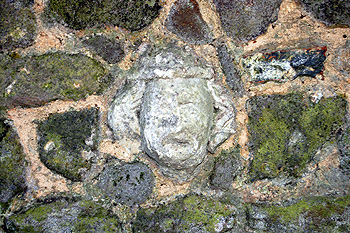
Statue fragment in the north wall February 2012
The building is largely 14th century in the Decorated style. Professor Richard Marks suggests that the rebuilding took place between 1320 and 1350. All the windows, with the exception of the east window, are of this date.
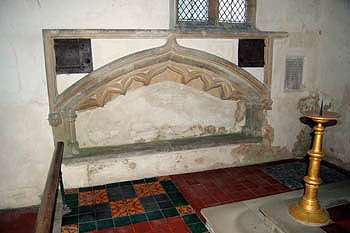
The tomb recess and aumbries January 2008
There is a medieval tomb recess in the north wall of the chancel. This was considerably restored by Sedding but also includes aumbries on either side. The sedilia on the south wall of the chancel look original but the arches over them are by Sedding.
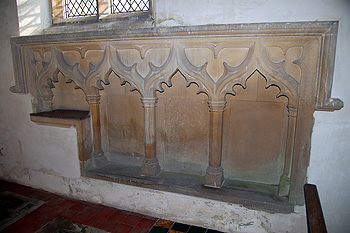
Sedilia on the south side of the chancel February 2012
Professor Marks notes that the church was once renowned for its 14th century stained glass. Fragments of this glass survive, all jumbled up, in the west window.
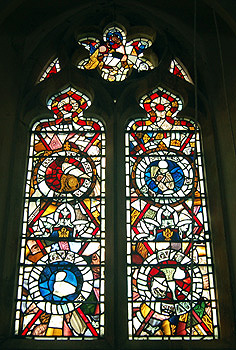
The west window January 2008
The rood screen is a glorious feature of the interior. The body dates from the 14th century though the painting, which makes it memorable, along with the cresting on the top and the rood itself are all additions of 1880. Christopher Dalton notes that there were two altars on the western side of the screen, that is, in the nave, in the Middle Ages.
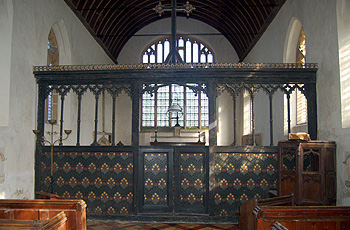
The rood screen February 2012
The nave roof dates from the 15th or early 16th century. The present east window is a 19th century copy of its predecessor which, being of the Perpendicular style, dated to the same period as the nave roof.
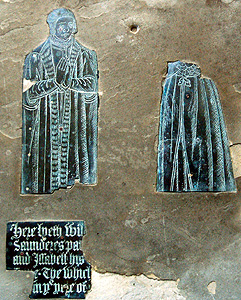
Mutilated brass of William and Isabel Saunders February 2012
There are 16th century brasses of the Saunders family set into the floor. William Saunders was Lord of the Manor of Blankfront and Dame Ellen Saunders Lady of the Manor of Lovells Bury. The brasses comprise: Richard and Joan Saunders, 1535; William and Isabel dated 1563.
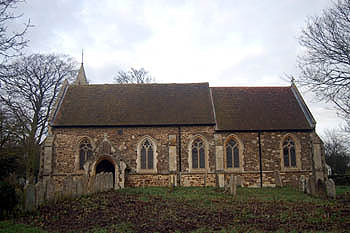
The church from the south January 2008