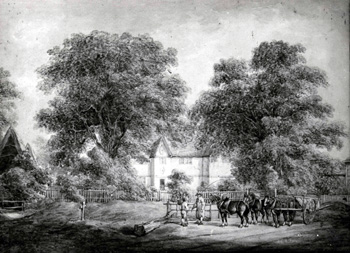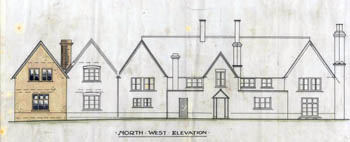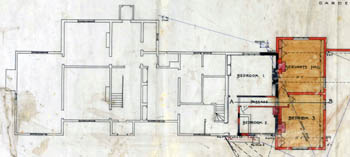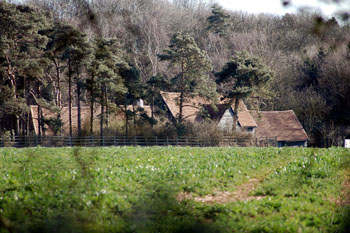Gastlings House

Gastlings in 1793 [Z104/3]
Gastlings may be the later seat of Gastlyns Manor and may be built on or near the site of the medieval manorhouse. The former Department of Environment listed Gastlings as Grade II, of special interest. They considered it to be a 17th century house with 19th century reworkings and additions. It is timber-framed with colour-washed rough-cast render and later additions in brick, with the same render. It has clay tiled roofs. The older block has two storeys, the two later gables to the north have one storey and attics. If Gastlings is 17th century it means it was built either by the Thurgood family or the Keeling family. The house may be built on the site of a medieval manor house.
The Department of Environment also listed the 19th century Garden House just south-west of the house. This small octagonal building is timber-framed, the walls covered in reed and has a thatched roof.

Gastlings north-west elevation 1929 [Z839/23]
In 1927 Southill was valued under the 1925 Rating Valuation Act; every piece of land and building in the country was assessed to determine the rates to be paid on it. The valuer visiting Gastlings [DV1/C32/88] noted that it was owned by the Whitbread Estate and occupied by D.G.Burroughs. The house stood in 3.755 acres and was rented for £111/5/- per annum.
The house comprised: a dining room (17 feet by 16 feet); a drawing room (15 feet by 30 feet); a sitting room (16 feet by 15 feet); a hall; a wc, pantry and larder; a kitchen ("small"); a scullery; a servants' hall; a single bedroom and a wc downstairs. Upstairs were: two single bedrooms ("guests small"); a small bedroom; a single bedroom over the scullery; two single bedrooms over the kitchen; a bathroom; a bedroom over the dining room measuring 15 feet by 13 feet; a bedroom over the drawing room measuring 28 feet by 16 feet; a cupboard; a bathroom and wc. Outside were a wood and tile garage ("big"), flower room, barn and thatched summer house; in the grounds were a tennis court, kitchen garden and pleasure gardens. The valuer commented: "It is really a farm house, but has been added to and a garden has been made. There is a very long drive up from wither Warden or Southill. Gas lamps. Shortage of reception rooms. No electric light. Good garden. Gabled, v.nice".

Gastlings ground floor plan 1929 [Z839/23]
Two years after the valuer's visit the Whitbread Estate commissioned Bedford architects W.B.Stonebridge and H.A.Harris to build a new suite of rooms as shown on the elevations and plans above. The new suite comprised a bedroom and servants' hall downstairs and a day and night nursery upstairs [Z839/23].
A partial list of tenants of Gastlings Farm prior can be pieced together using directories - the dates are those the tenants are known to have been there rather than the full dates of their tenure:
- Isaac Newton Hayward: 1869-1890;
- Francis George Burroughs: 1920-1927;
- The Honourable Michael Bowes-Lyon (brother of Queen Elizabeth, the Queen Mother): 1931-1940

Distant view of Gastlings seen from the road March 2008