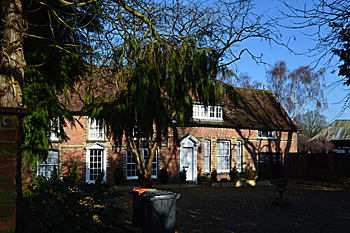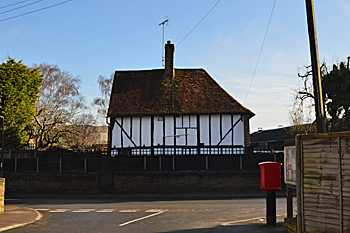Yew Tree Farm Chalton

Yew Tree Farm, February 2016
Yew Tree Farmhouse was listed by the former Department of Environment in September 1980 as Grade II, of special interest. The building dates from the 17th century and is timber-framed with whitewashed brick noggin (that is bricks infilling between the timbers). It comprises two storeys and has two parallel old clay tile roofs. The south front was rebuilt in the late 19th century in polychromatic brickwork.
The farm was formerly called Medcraft's Farm, presumably after a longstanding tenant and in 1918 was let to Albert Bird at a rent of £40 per annum. In 1918 the farm was put up for sale at the George Hotel, Luton [ref: HN7/1/LUT2].
The Rating and Valuation Act 1925 specified that every building and piece of land in the country was to be assessed to determine its rateable value. The valuer visiting the farm [ref: DV1/H4/8] found that it was owned and occupied by H C and C W Bird. The farm comprised 250 acres and water came from a well. Today's Gostelow House formed part of the farm but was derelict because it was not required. Yew Tree Farmhouse contained two reception rooms, a kitchen and dairy downstairs with three bedrooms upstairs. Outside stood a brick and tiled earth closet.
Homestead was divided into two blocks, one around today's Gostelow House and the other around today's Yew Tree Farmhouse. The first block comprised a timber and iron hovel, an old timber and thatched hovel, an old timber and thatched cow house, a timber and iron six-bay hovel in the course of construction, a large brick, tiled and thatched barn and a timber and iron cart hovel. Around Yew Tree Farmhouse were: a brick, tiled and iron stable for seven with a chaff house; a large brick, tiled and thatched barn and a timber and iron tool house. A further timber and slated hovel and timber and iron calf hovel stood in nearby fields.
In 1981 Yew Tree Farm was for sale. The sale particulars [ref: Z156/38] detailed the following: a drawing room measuring 15 feet 6 inches by 16 feet 6 inches with a marble and oak fire surround and wood block floor; a lounge measuring 15 feet 6 inches by 16 feet 4 inches with a stome fire surround and flagstone floor; a dining room measuring 13 feet 4 inches by 12 feet 3 inches with a brick fire surround and wood block floor; an inner hall; a bathroom a kitchen measuring 9 feet 9 inches by 10 feet 3 inches with an Aga and a breakfast room measuring 33 feet by 8 feet 6 inches, used as a utility room at one end. Upstairs were five bedrooms (one used as a playroom) measuring respectively 15 feet 7 inches by 16 feet, 12 feet 5 inches by 12 feet 3 inches, 10 feet 2 inches by 10 feet 1 inch, 10 feet by 9 feet 5 inches and 12 feet 3 inches by 8 feet 9 inches. There was also a sauna room measuring 16 feet 7 inches by 11 feet 9 inches and a dressing room/study measuring 16 feet by 10 feet 6 inches. A heated swimming pool measuring 32 feet by 18 feet lay outside along with an integral garage.

Yew Tree Farm seen from The Lane, February 2016