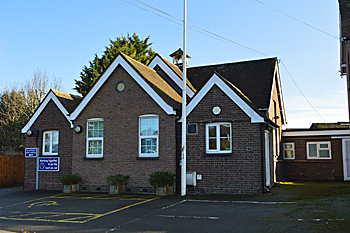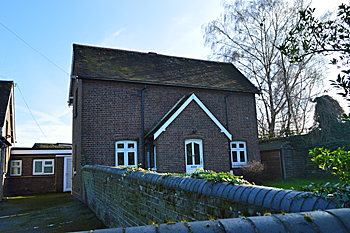Chalton School in 1904

Chalton Lower School, February 2016
Bedfordshire County Council became Local Education Authority for the county in 1903, following the Education Act 1902. In 1904 the County Surveyor reported on the condition of all the council and voluntary schools in the county under LEA control, excluding those on Bedford and Luton Boroughs which had their own executive arrangements. The surveyor's report [ref: E/SA2/1/1]] took the form below.
TODDINGTON COUNCIL SCHOOL
(CHALTON)
GENERAL WORKS: £1
SANITARY WORKS: -
HEATING & VENTILATION: -
NEW WORKS: -
[TOTAL]: £1
House
GENERAL WORKS: -
SANITARY WORKS: £4/5/-
HEATING & VENTILATION: -
NEW WORKS: -
[TOTAL] £4/5/-
TOTAL: £5/5/-
Toddington (Chalton) School and House (Council)
This is an excellent, up to date, block of buildings; brick built, and tiled and slated roofs; light, airy, sufficiently lofty, well warmed, scientifically ventilated, and carefully kept in good order.
Main Room – 31 feet 6 inches by 16 feet by 11 feet 6 inches to 14 feet 3 inches
Lighting is by six ample casement windows.
Ventilation by six hopper lights, four Tobin Tubes and secret Exhaust Pump.
Warming by an open fire.
Two Lobbies – 9 feet by 8 feet 2 inches by 9 feet.
Lighting and ventilation are by windows.
No Lavatories [in the sense of somewhere to wash] are provided
Offices
These consist of five Earth Closets (two for boys' and three for girls') in excellent working order, perfectly clean, the essence of good order, and quite free from smell, well ventilated and lighted.
The Urinal is also clean.
A Coal Barn is provided for School.
Playgrounds and Fences – These are good.
Master's House
This contains three rooms on each floor, viz.
12 feet by 12 feet by 8 feet
12 feet by 10 feet by 8 feet
9 feet by 8 feet by 8 feet
These are well lighted, and warmed by fireplace.
Water Supply. Hard water is obtained by a lift pump to cistern and sink, and soft water by galvanised iron tank and tap.
The Hall is outside the face of house wall, opening into rooms also to stairway. It is lighted by two end windows, one of which opens. This is a very unusual plan.
A Coal Barn and Earth Closet are provided
Large Ash Bin. This should be used for dry earth and a Sanitary Dust Bin provided.
These premises, both internally and externally, are in good working order.

The former school house, February 2016