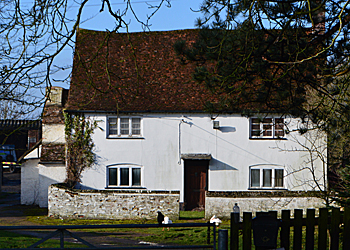Manor Farm Chalton

Manor Farmhouse, February 2016
Manor Farmhouse was listed by the former Department of Environment in September 1980 as Grade II, of special interest. The building comprises two storeys beneath an old clay tiled roof. The rear wing is half-timbered with colourwashed brick noggin, that is the brick is infill between the timbers. The front is rendered is colourwashed plaster.
As the name suggests the farm formed part of the manor of Chalton. In 1818 the Manor of Chalton, including Manor Farm, tenanted by John Gibbons, was put up for sale by auction in London. The particulars [ref: AD519/8a] detailed a farm on 172 acres, 1 rood, 8 poles. In addition to the farmhouse there were four barns, a stable, a cart house, a dovehouse, a granary, cow-hovels "and other conveniences". The land included 118 a res, 27 poles of arable in Fowler's Breach, Long Slipe, How Down, Grove Lane Field, Picked Field and The Eighty Acres (actually only sixteen!). Pasture was in The Green, Grove Lane, Grove Close, Home Piece and West Mead.
In 1898 the tenant William Anstee made way for new tenants, E R and W C Allen [SF69/47]. The Rating and Valuation Act 1925 specified that every building and piece of land in the country was to be assessed to determine its rateable value. The valuer visiting the farm [ref: DV1/H4/14] found that it was owned and occupied by Ward and Sons, Kelly's Directory for 1928 specifies that Walter Ward, dairyman, occupied Common Farm, with George Ward at Manor Farm. The Wards were still at the farm when the last directory for the county was published in 1940. The ward family are first recorded in Chalton in Kelly's Directory for 1890.
Manor Farm comprised 193 acres, water came from a well and the house was described as "old but fair". This old but fair house comprised two reception rooms, two kitchens, dairy and pantry with four bedrooms, a bathroom and WC upstairs.
The homestead comprised two blocks. One of these comprised: a brick, tiled and slated calf pen, cow house for four and two-bay open hovel with a manger; a large brick, tiled and slated barn; a brick, tiled and thatched cart hovel; a brick, tiled and slated cowhouse for fourteen with a feeding passage; three brick and tiled pigsties; a brick, tiled and thatched calf pen and open hovel with a manger and loose box and a timber and iron five-bay sheep hovel. The other block contained: a timber and slated stable for three, a two-bay open hovel with a manger and hay rack and a loose box; a timber and tiled henhouse and four-bay cart hovel; a brick and tiled stable for six and a chaff house; a brick and slated harness room and nag stable, with a loft over both and a timber and iron lean-to elevator hovel.