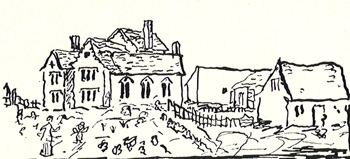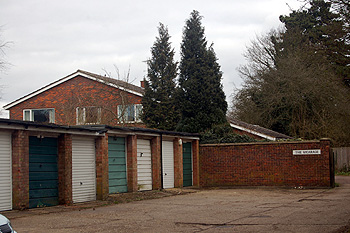Caddington Vicarages
Horace Montagu Prescott, son of a vicar of Caddington, published a book in 1937 called Notes on Caddington Church which is available in the Bedfordshire and Luton Archives and Records Service Searchroom. He states that the first description of the vicarage is in 1546 when vicar George Rotherham died leaving, in his will, a messuage or cottage called The Parsonage with an acre and a half of land to two trustees. This shows that the house was no longer the residence of the vicar, otherwise Rotherham would not have been able to dispose of it. Clearly a new vicarage had been built some years prior to 1546. The old parsonage was left to trustees and became the parish poor house or work house.

The Vicarage in 1809 - a sketch by J. Pridden in the Bodleian Library
This new vicarage may well be the one described in 1708 [ref: CRT130CAD4/5]. The description is as follows: "The Vicarage House of Cadington hath a Court yard before it forty roods square fenced with Oaken boards Seven foot high which leads up to a hall with a Closet in it. The Chamber over the hall hath two Closets. All the floors were lately laid with Deal. Under the Hall there is a cellar sixteen foot square. The Hall leads into a parlour fourteen foot square with a Closet in it both floored with Deal, a Chamber over it and a Closet in it. Betwixt the Hall and Parlour there is a Passage floord with Deale leading to a Stair case. Under it there is a pantry paved with white bricks, a Kitchen and Brewhouse paved with brick, a Chamber over the Kitchen floord with Oaken boards, the Chamber over the Brewhouse floord with Deal. A Woodhouse consisting of two Bays; a Stable of one Bay; a Barn of three Bays, all adjoining to each other; the lower stort brick walls between the studds, the upper story boarded. All the house and out houses are tiled. There is a Garden on the backside of the Parlour containing near a Rood of ground. There is in it a Necessary house [i.e. toilet] with a Brickt body and well tiled". The property stood south-west of the churchyard adjoining Chaul End Road and was demolished in 1812 and a new vicarage built on the same site, designed by the vicar John Priddon.
The new vicarage was described in a glebe terrier of 1822 [ref; FAC35/11] as: "One substantial brick and tile dwelling house in length twenty four feet, in breadth thirty-six feet, containing on the base Floor a Kitchen, Coal cellar, Dust bin, Scullery, dairy, Beer and Wine Cellar; on the Ground Floor a large Parlour, a dining Parlour, a Study, Staircase and Passage and Recess; on the first Floor, three Bed Chambers, a Library, a Store room; on the Second or Attic Story three Bed-Chambers, a Store loft and Store Closets".
![Caddington church and Vicarage in the late 19th century [Z49/793]](/CommunityHistories/Caddington/CaddingtonImages/Z49-793_350x287.JPG)
Caddington church and Vicarage in the late 19th century [ref: Z49/793]
The third vicarage was built in 1865 on demolition of Rev. Pridden's building. It was a peculiar, boxy building as can be seen from the illustration above. The Rating and Valuation Act 1925 specified that every building and piece of land in the country was to be assessed to determine its rateable value. The valuer visiting the Vicarage [ref: DV1/C16/112] found that it contained a drawing room (15 feet by 14 feet), a dining room (12 feet by 14 feet), a study (18 feet by 14 feet 6 inches), a kitchen, a pantry, a bathroom, a scullery and W. C. downstairs with three bedrooms and a servant's bedroom above. Outside were a stable and coachhouse, lumber room, barn and earth closet as well as a lawn and woods; water came from a pump in the yard. The Vicar also owned the adjoining bungalow called The Lodge occupied by J. S. Reed together with its allotment. This vicarage was demolished in 1970 and another built close by, the old site being used for housing [ref: P35/2/4/4-6]. The present vicarage stands in Collings Wells Close.

Caddington Vicarage, March 2012