Stevington Church Architecture
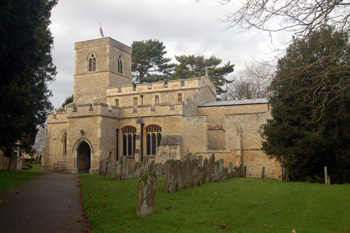
Stevington church from the south-east December 2008
Saint Mary's Church in Stevington is situated near an ancient Holy Well. The building is of considerable antiquity, although accounts differ as to the precise dates of the various parts of the building.
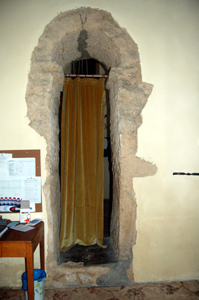
Anglo-Saxon arch on the south wall of the west tower January 2010
The oldest parts of the fabric are the lower stages of the west tower, below the belfry, which are Anglo-Saxon, i.e. before 1066). Anglo-Saxon work in churches is rare in Bedfordshire though a number of churches in North Bedfordshire, including Turvey, Clapham and Carlton display it.
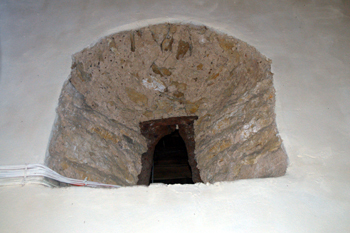
Anglo-Saxon window in the south wall of the west tower January 2010
The long and short quoins at the external angles of the tower show it is Anglo-Saxon work but inside the church the evidence is even easier to see. The high, narrow, very rough-hewn arch on the south wall of the tower which greets one as one enters the building shows at first glance just how old it is. The church guide suggests a date of around 900. The similarly rough-hewn splayed window above the arch is of the same date and has some original woodwork farming the opening. The corresponding window on the north side of the tower which, again, can be seen only from inside the church, is of the same date. Clearly the original church was much narrow than today's building, similar to the width of today's nave without the north and south aisles.
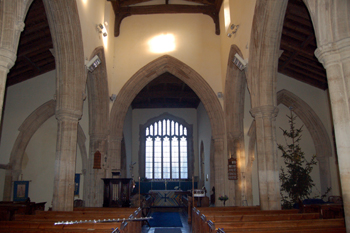
The interior looking east January 2010
The original Anglo-Saxon church was rebuilt and enlarged in the Middle Ages. The nave and both aisles are Decorated work and date to the 14th century. Of the same date are the side chapels, north and south, alongside the chancel. These are now in ruins.
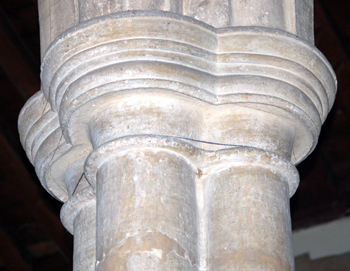
Detail of a capital in the south arcade January 2010
The south aisle of the nave dates to about 1300 is earlier than the north, perhaps by as much as fifty years. The arcades, separating the aisle from the nave, is composed of high arches on comparatively slender columns giving a light, airy feel to the space.
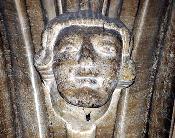
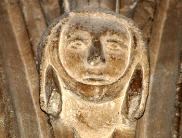
Heads on the north and south sides of the north arcade January 2010
The north arcade is superficially similar to that to the south but the aisle is, in fact, wider. The most easily noticed difference, however, is the range of delightful carved heads, male and female, which adorn the columns.
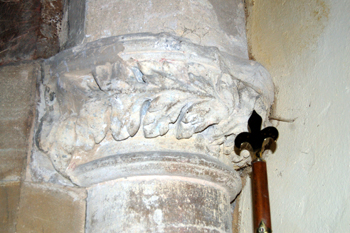
Foliate capital on the blocked entrance to the chancel north aisle January 2010
As with the south aisle, the north aisle ends in an arch at its east end which has been filled in. This is because both these arches originally led into the aisles north and south of the chancel which have been in ruins since the 17th century. The north aisle has capitals with a nice foliate pattern on the colums at this east end. Traces of paint also remain on this arch.
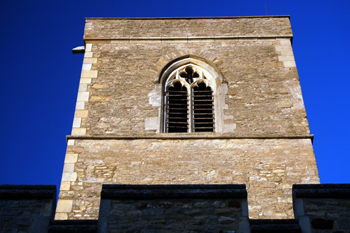
The 15th century top of the west tower January 2010
In the 15th century the top stage of the tower was rebuilt. The clerestory and present roof were added to the nave at the same date.
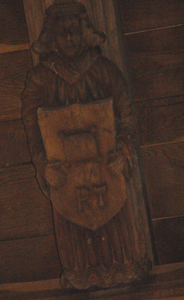
Angel with the initials of Robert Taylor on a roof beam January 2010
The roof bears figures holding shields with the emblems of the passion and other devices. Two of the angels have woolpacks on their shields with the initials of two merchants. These merchants were Nicholas and Robert Taylor and they, presumably, paid for the roof and, perhaps, the other work too.
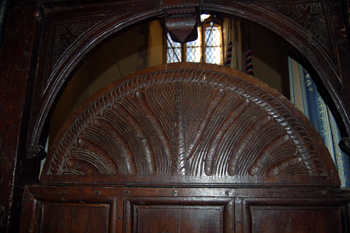
17th century arch in the screen across the eastern section of the west tower January 2010
The church contains a 14th century font, presumably installed at the same time as the nave was rebuilt. There is also a Perpendicular screen, perhaps dating to the 15th century and formerly, perhaps, the rood screen, now relocated in the arch of the west tower. The door in the screen, with a decorative arch above it, seems to have been carved in the 17th century, perhaps the date of its relocation.
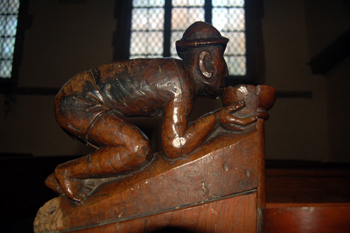
Side view of a drinking man bench end January 2010
There are early 16th century poppyhead carvings on the pews in the nave and aisles as well as some entertaining bench-ends dating from around the same time, or slightly earlier. These include animals, men kneeling down and drinking from a bowl (perhaps, the guide book suggests, consuming churchwardens' ale), men lying on their side (after drinking the ale, presumably) and one seated at a table, reading a book, perhaps the vicar as he would have been one of the few literate people in the parish. The brass of Thomas Salle (died 1422) is 32 inches long and his head rests on a large helmet.
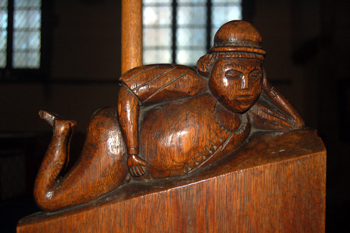 Lying man bench end January 2010
Lying man bench end January 2010