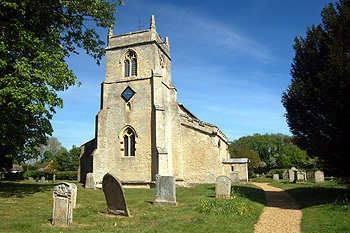
The church from the south-west, May 2011
The earliest reference to a rectory building in Shelton is found in a terrier of the Archdeaconry of Bedford of 1708 [ref: ABE ii (I. page 336)]. The building was constructed of timber and clay and had a tiled roof. Downstairs lay a parlour with a boarded floor, a hall with a brick floor, a kitchen and a brewhouse, both with stone floors, a pantry, a buttery and a dairy. Four chambers and one small chamber over the pantry, buttery and dairy lay upstairs. Two great barns, build of timber, clay and thatch, each with three bays, stood outside along with a stone built and thatched stable and two haybarns.
The parish register for Shelton from 1706 to 1812 [ref: P94/1/1] reads: “In 1801. The Rectory House of Shelton was taken down and intirely [sic] rebuilt on a new scite [sic] at some distance farther back from the Street than where the old House stood”. The plans and estimates for this new Rectory, dated 1802 are held by Lincolnshire Archives on behalf of the Diocese of Lincoln (in which Bedfordshire was at the time). It was estimated that it would cost £525 to build the new house, less £50 for old, re-used materials.
This is the building today named the Old Rectory. It was listed by the former Department of Environment in May 1952 as Grade II, of special interest. The department dated the structure, not quite accurately as the reference above makes clear, to the 18th century “with later additions”. It is built of colour-washed brick and coursed rubble with hipped clay tile roofs. It has a double pile plan, that is two separate roofs over parallel parts of the building, with later extensions to the rear and comprises two storeys. The back wing, labelled early 19th century by the department [see below] is “said to contain some very thick, possibly medieval, internal walls”. A one storey and attics extension projects from north-east elevation of this back wing and was built in the 20th century.
The parish register [ref: P94/1/1] goes on to note: “In 1809 and 1811. The House was considerably inlarged [sic] and improved, by converting the back Buildings, late a Stable and Hovel, into Kitchens; a new Building erected for the Stair Case, and the stairs removed there, and a dressing closet in the upper part of this Building; also many other convenient alterations made”.
The Rating and Valuation Act 1925 specified that every building and piece of land in the country was to be assessed to determine its rateable value. It is likely that Shelton, like most of the county was assessed in 1927. The valuer visiting Shelton Rectory [ref: DV1/C121/13] found it vacant and derelict – “all locked up and uninhabitable, very bad repair”. It had not been occupied for four years. All he was able to see were brick and tiled outbuildings comprising a hovel, store places. A two stall stable, a hen house, two locked places, a washhouse and a henhouse.