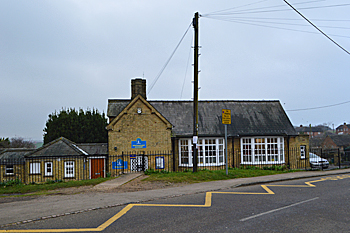Upper Grvenhurst School in 1904

Gravenhurst Academy February 2016
Bedfordshire County Council became Local Education Authority for the county in 1903, following the Education Act 1902. In 1904 the CountySurveyor reported on the condition of all the council and voluntary schools in the county under LEA control, excluding those on Bedford and Luton Boroughs which had their own executive arrangements. The surveyor's report [E/SA2/1/1]] took the form below.
UPPER GRAVENHURST SCHOOL AND HOUSE (CHURCH)
This is a brick and slate building, a well-built structure, but only poorly lighted. The windows are very low. Much of the upper part of room and roofs need ventilation and more light.
Main Room 30 feet 6 inches by 16 feet 3 inches by 10 feet to 18 feet
Lighted by five windows, partly opening.
Ventilation - Five Tobin Tubes and one Exhaust Ventilator should be provided.
Warming is by an open fire. This is insufficient. A projecting grate or stove is needed.
Class Room 20 feet by 16 feet by 10 feet to 18 feet
This has three side windows and a gable light, same as Main Room. Three Tobin Tubes and one Exhaust Ventilator are needed here.
Warming by na open fire, which needs repairing and restoring and the hearth renewing.
The General Condition internally is otherwise fair.
Lobby
This is in fair order, and sufficient.
Offices
These are common privies and a Urinal, very cramped, close up to the School and road; they are very offensive, more or less in a dilapidated state, portions of block are falling down.
N.B. - One of the School approaches, also the way to house, is through, or past, this block. This renders the position more offensive and inconvenient.
The Offices need re-constructing as earth Closets on a more suitable site and plan.
A portion of this block forms a copper house for the House. This is very poor, as is also the flooring and paving hereabout.
A Coal Barn is provided in this block.
Sanitary Dust Bins should be provided for the School and House
Mistress’s House
This has two rooms on each floor.
Cupboard accommodation is very poor.
A hanging Cupboard should be provided for Head Mistress’s bedroom, by enclosing Recess of next room and opening into same from larger room.
This house needs renewing throughout.
Water Supply
This is obtained from a well in yard, which is very near to the soil pits and liable to contamination.
A Coal Barn is needed for house purposes.
External Repairs to walling, roofing, fences, steps, doors, gates, playgrounds and drains are necessary, also renewal of painting to all parts, as usually done.