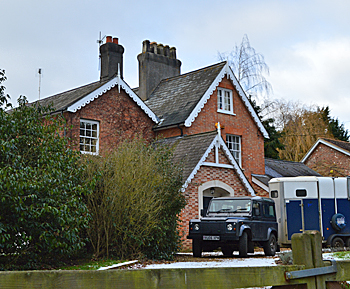Melchbourne Vicarages

The Old Vicarage February 2014
The earliest reference to a parsonage at Melchbourne is in an archdeaconry terrier of 1708 [ABE ii I page 310] when it is described as comprising three bays, made of stud and clay with a thatched roof. In 1833 it was leased as a cottage at a rent of £4 per annum [J346]. The later vicarage is a 19th century building. The Vicarage marked on 1841 tithe map for Melchbourne [MAT32] is on the site of the later vicarage but its L-shape is different and so may represent the older building described in the18th century (see below).
The Rating and Valuation Act 1925 specified that every building and piece of land in the country was to be assessed to determine its rateable value. The valuer visiting the Vicarage [DV1/C191/2] found that it stood in just under two acres. Downstairs comprised; an entrance porch; a study measuring 13 feet by 11 feet; a dining room measuring 15 feet by 17 feet 6 inches; a pantry; a drawing room measuring 14 feet by 18 feet; a kitchen measuring 16 feet 6 inches by 15 feet; a scullery; two larders; a parlour; a cloak room with a lavatory basin and WC and a further larder. Upstairs were: a WC; a bathroom; bedrooms measuring 13 feet by 15 feet 3 inches, 17 feet by 15 feet, 15 feet by 16 feet 9 inches and 17 feet by 15 feet 6 inches and a dressing room measuring 9 feet by 11 feet 6 inches. In the attics were three maids' rooms, one with a fireplace. Outside stood: a lavatory; a garage; a coal house; a stable; another garage; an open shed and a small glasshouse. There was a kitchen garden.
The valuer commented: "Property is owned by Lord Saint John and does not intend to let as Vicarage again". In another comment he said: "Property has settled [settlement] evidence at front of house. Lighting by oil lamps. Water supply fair, drainage fair. Grounds very bad. Property unoccupied for three years, very doubtful if property could be let".
From 1930 Yelden and Melchbourne shared an incumbent and it was probably this plan which lay behind Lord Saint John's intentions as stated by the valuer; the parson would be living at Yelden. Certainly from 1930 the house became a private residence.
The Old Vicarage was sold in 1975. The sale particulars [Z156/47] attribute the current property to 1858, though without stated evidence. The ground floor comprised a hall, a study measuring 11 feet by 13 feet, a passage, an inner hall and staircase, a bathroom and WC, a drawing room measuring 14 feet 3 inches by 17 feet 9 inches, a butler's pantry, a dining room measuring 18 feet by 14 feet 3 inches, a farmhouse kitchen measuring 17 feet by 15 feet and a utility room measuring 13 feet by 9 feet 4 inches. There were a bathroom, a half landing with WC and five bedrooms upstairs with three attic rooms on the second floor.