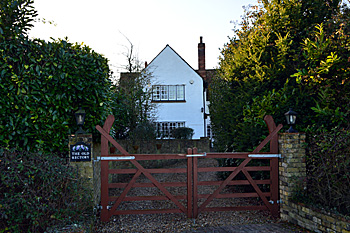Little Staughton Rectories

The Old Rectory January 2017
This page was partially written by Jeanette Atkinson and Brenda Foster
Parsonages/rectories were important property of the church and detailed records were kept of this key asset plus all lists of works needed. The earliest record for Little Staughton is 1578 when it is noted that ‘ye parsonage is[in] great decay’ [ABC3 pages 5 and 24]. It is unsure if the rectory of this time was rebuilt; however the Old Rectory in Little Staughton is thought to date to the seventeenth century. Often these buildings occupied the same site for centuries, even when they were rebuilt.
In 1712 the rectory was recorded in a terrier of buildings and land belonging to the Archdeaconry of Bedford [ABE ii (I page 242)]. It comprised three bays and was built of timber and thatch. Downstairs were: a parlour with a board floor; a hall with a brick floor; a kitchen with pebble-stone floor; two small rooms or butteries with brick floors and two small rooms or butteries with with earth floors. Four upper rooms and two closets were on the first floor. Outside were: a great barn of four bays, made of timber and thatched; a three-bay barn; a three-bay hayhome and a small room adjoining; a little barn and adjoining stable; a small four-bay barn and two hog sties.
In 1932 the rector secured a mortgage with Queen Anne’s Bounty to make improvements to the rectory [P66/2/4/1]. In 1943 an Aga cooker was installed [P66/2/4/3]. In 1949 the Rector of Little Staughton also became Vicar of Keysoe and shortly afterwards the Rectory was sold. In 1983 English Heritage listed the Old Rectory as Grade II, of special interest. As noted above they estimated that the building dates from the 17th century, having been modernised in the 19th century. The property has a brick ground floor and a roughcast first floor, and it has been colour-washed. Some timber-framing has been exposed externally, but mostly it is internal, hidden by the 19th century modernisation. The roof is composed of old clay tiles. The building is a T-shape with a cross-wing to the north and single-storey lean-to extensions to west and north.
The Rating and Valuation Act 1925 specified that every building and piece of land in the country was to be assessed to determine its rateable value. The valuer visiting the rectory [DV1/C176/66] found that it occupied just over half an acre of land. Downstairs were: two reception rooms; a kitchen; a scullery and a study. There were six bedrooms upstairs along with a dressing room and a bathroom with hot and cold running water. There was a garage (“good”) outside, along with a horse box, a harness room, a barn and two glasshouses measuring, respectively, 7 feet by 10 feet (heated) and 15 feet by 9 feet (unheated). The valuer commented: “Grounds and garden very nice”. Two adjoining grass fields totalling 1.276 acres were also part of the glebe.