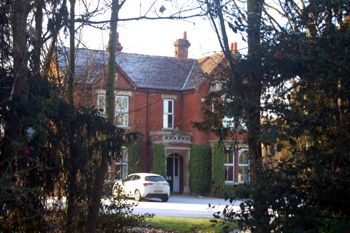The Gables - 29 Saint Neots Road Girtford

29 Saint Neots Road December 2010
The Rating and Valuation Act 1925 specified that every building and piece of land in the country was to be assessed to determine its rateable value. The valuer visiting the Gables [DV1/C30/78] found it owned and occupied by Mark Jeeves. The property had been built since 1901 because the 2nd edition Ordnance Survey 25 inches to the mile map, surveyed in that year and used for the rating valuation survey does not include the house, which the valuer was forced to ink in.
The Gables stood in 1.342 acres and comprised: a hall measuring 21 feet 6 inches by 6 feet 6 inches; a drawing room measuring 14 feet by 18 feet with a bow window and a small porch measuring 6 feet 6 inches by 4 feet 6 inches; a study measuring 12 feet by 10 feet; a kitchen measuring 13 feet 3 inches by 13 feet ; a scullery; a pantry and a dining room measuring 14 feet by 17 feet 9 inches with a bay measuring 7 feet 3 inches by 3 feet. Upstairs lay a w. c., a bathroom, a servant’s bedroom, a dressing room and bedrooms measuring 18 feet by 14 feet (“very nice”), 12 feet by 9 feet 3 inches and 13 feet 6 inches by 14 feet respectively. There was also a small cellar
Outside lay a brick and tiled range measuring 20 feet 3 inches by 7 feet 6 inches comprising a boot hole, a w. c. and a coal shed. The valuer commented: “Don’t like it. No electric light. No radiators”. He also opined: “Expensive annual upkeep”.
Mark Jeeves also owned adjoining farm buildings comprising: a brick, wood and tiled four bay open cart shed with an onion loft over; a brick and tiled store shed; a brick and tiled shed used as a garage; a brick, wood and tiled six bay open shed; a brick, wood and tiled shed (annotated “2 stables”); a brick and tiled range comprising a stable and a hayloft with a loft over and a brick and tiled range comprising a shed with three compartments (annotated “now forge”). The valuer commented: “Good” and “good central yard”. The buildings stood behind The Gables in 1.136 acres of arable land.