E P Rose 1922-1944
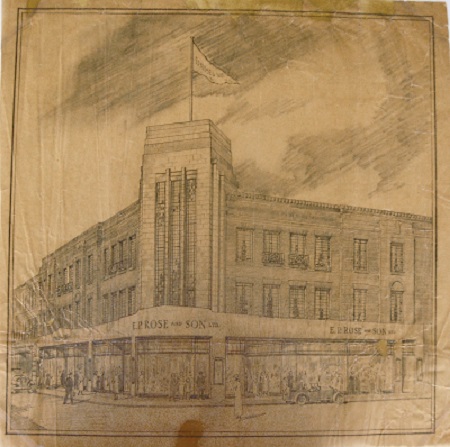
Perspective sketch of the proposed redevelopment of 48, 50. 52, and 54 High Street c.1930 [ref: BorBP8883/10]
The business premises of E P Rose & Son had expanded over time from 50 High Street, northward to number 52 in 1905 and southward to number 48 in 1921; although part of number 48 was let to the chemist business of F T S Davis, who had taken over from Anthony & Son when Anthony sold the building, and part was subject to a lease to J Biss dental surgeon. In 1922 they made enquiries about number 46 but the owner did not wish to sell at that time. By 1930 E P Rose decided to rebuild its premises at 48 and 50. The Borough council were already considering improvements to the High Street to make it less congested and improve building lines and the scheme for the rebuilding planned to eventually incorporate numbers 52, 54 and 56. The perspective sketch above was included with the plans submitted to the Borough Engineer [ref: BorBP8883/10].
London architect, H Payne Wyatt, Son & Partner, submitted the plans for the rebuilding to the Borough Council on the 30 December 1930 and works commenced on 26 March 1931 [ref: BorBP8883]. By November the work was complete.
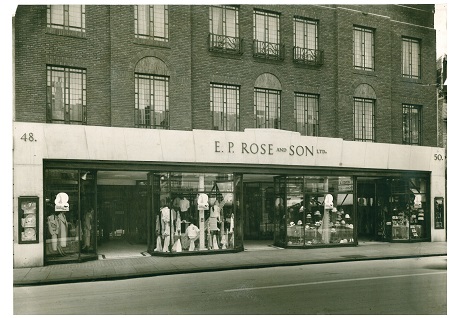 The completed rebuild of 48-50. [ref: X679/6/15]
The completed rebuild of 48-50. [ref: X679/6/15]
In 1936 H Payne Wyatt submitted plans for E P Rose & Son Limited for alteration and extension 52-56 High Street. This would replace the Premier Stores and Draper’s corner - seen here (below) during the final sale on the expiration of the lease. [ref: BTNegW729].
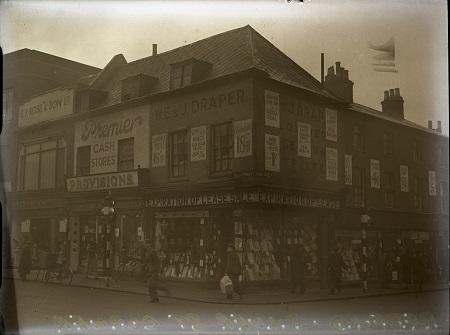
View of Draper's Corner at the junction of High Street and Silver Street before demolition. c.1936.
In a covering letter it is explained that ‘The Elevation to the High Street and Silver Street is to be carried on in continuation of that part already erected by us with the Tower at the corner in Portland Stone.’ Work commenced in November 1936 and was completed in early 1938. Behind the impressive façade to the High Street and Silver Street the 1937 work also included changes to the building known as the Prioratus; one of the oldest buildings in Bedford. ‘The Elevation to the building at the rear we purpose facing in old brick with all quoins built in old stone obtained from the pulling down and to roof same with the old titles so as to retain as far as possible the Ancient appearance of the building’ [ref: BorBP10373/13]. Before this could be done it was first necessary to establish whether the government considered the Prioratus a scheduled ancient monument. In the end 'It was decided under the circumstances not to schedule as an historic building, but it was suggested that Messrs E P Rose & Son should be asked to erect a suitable plaque on the front of the altered building commemorating the Prioratus.' [ref: BorBP10373/18]. This was agreed.
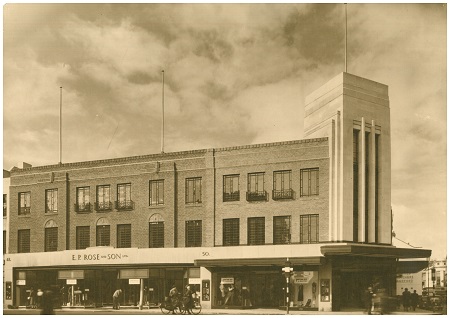
Photograph by F Jewell-Harrison of the newly completed rebuild of 52-56 [ref: X679/6/16]
Behind the impressive façade to the High Street and Silver Street the 1937 work also included changes to the building known as the Prioratus; one of the oldest buildings in Bedford. ‘The Elevation to the building at the rear we purpose facing in old brick with all quoins built in old stone obtained from the pulling down and to roof same with the old titles so as to retain as far as possible the Ancient appearance of the building’ [ref: BorBP10373/13]. Before this could be done it was first necessary to establish whether the government considered the Prioratus a scheduled ancient monument. In the end 'It was decided under the circumstances not to schedule as an historic building, but it was suggested that Messrs E P Rose & Son should be asked to erect a suitable plaque on the front of the altered building commemorating the Prioratus.' [ref: BorBP10373/18]. This was agreed.
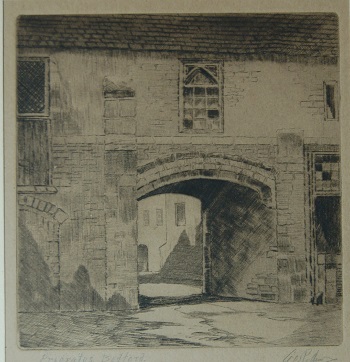
Drypoint print of the ‘Prioratus, Bedford ’ c. 1920s [ref: Z160/979/8]