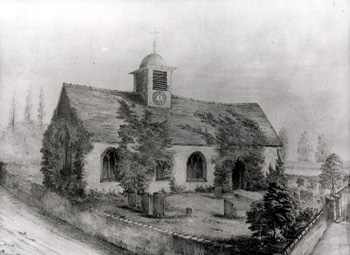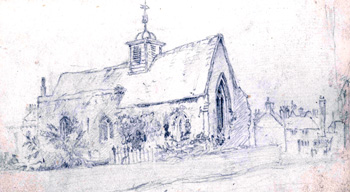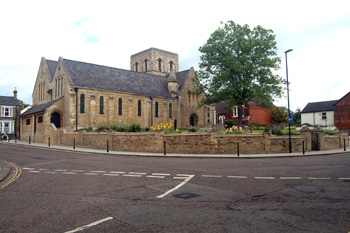Architecture of the Old Saint Cuthberts Church

Saint Cuthbert's church before 1845 [Z50/10/1]
Saint Cuthbert's church (the Polish Roman Catholic church of the Sacred Heart of Jesus and Saint Cuthbert from July 1979) looks, superficially, as though it is a Norman building, but looks are deceiving. The present structure was built between 1845 and 1847 to the designs of Bedford architect James Woodroffe in the Neo-Norman style.
Former County Archivist Chris Pickford wrote a series for Bedfordshire Historical Record Society on Bedfordshire churches in the 19th century, from which this article is derived. In Volume I (A-G) of 1994 he states: "The old church is believed to have been of pre-Conquest origin but Glynne [see below] indicates that the earliest portions of the buildings were of 13th century date". Sir Stephen Glynne visited the church at some unspecified time before 1840 and recorded: "This is a small mean fabric, comprising only a nave & chancel. There is no steeple, but a wooden turret rises above the roof about the middle of the church. There is one lancet window on the South side, the others are chiefly of late Curvilinear character. The north doorway is early English, with good moulding & shafts. The chancel is separated from the nave by three arches of wood. On the south side of the altar are two Early English niches with extremely good mouldings & divided by a central shaft. The font is circular, supported by 4 shafts standing on a square base. The interior is newly pewed".

Saint Cuthbert's church in 1845 by Rudge [X69/15]
Archdeacon Bonney, in his historical notes produced a few years before Glynne disagreed about the age of the north entrance, suggesting it was 12th century and calling it: "a simple & elegant Specimen of the Age in which it was Erected". He noted that the turret contained a single bell. The glebe terrier for Saint Cuthbert's of 1822 [P120/2/1] noted that the church measured sixty six feet long (of which the chancel contributed twenty five feet) and twenty feet wide, the top of the turret was thirty seven feet from the ground.
In 1838 Woodroffe reported on the poor condition of the church in 1838 and the Rector, Henry Tatham, tried to get financial assistance from the Incorporated Church Building Society to make the necessary repairs. In October 1844, however, the vestry decided to knock the old building down and construct something entirely new.

Saint Cuthberts Church seen from Castle Lane May 2009