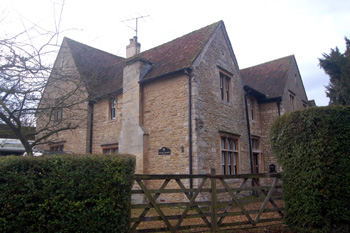Stevington Vicarages
![Stevington Vicarage about 1900 [Z1306/112]](/CommunityHistories/Stevington/StevingtonImages/Stevington Vicarage about 1900 [Z1306-112].jpg)
Stevington Vicarage about 1900 [Z1306/112]
The earliest mention of a vicarage at Stevington is an inventory made in 1589 and published in 1952 by Bedfordshire Historical Records Society in Volume 32. The inventory records the following rooms: a bed chamber; a parlour; a hall; a kitchen; a buttery and a yard.
A glebe terrier of 1607 [ABE1] describes a structure partly of stone and partly of timber, partially thatched and partially tiled. The downstairs contained a hall, a little buttery, a kitchen of two bays, two parlours and a milkhouse. Four chambers must have lain upstairs, although the record does not say so, as there were "ten rooms in all". Two barns lay outside, one of three bays, the other of four. A terrier of 1693 [ABE1] notes that the vicarage had four bays. The 1607 terrier does not tie in exactly with the 1589 inventory but it should be remembered that the inventory was primarily concerned with contents and possessions and so will not necessarily have mentioned every room.
A terrier of about 1700 describes a stone building, part tiled and part thatched. The rooms are stated as being five downstairs, floored with earth and five chambers upstairs [ABE I page 264]. A three bay stone barn and a two bay stone stable lay outside. It was in this vicarage that John Draper led the lifestyle which so scandalised this parishioners before moving out to another house
![Stevington Vicarage with the church in the background about 1900 [Z1306/112]](/CommunityHistories/Stevington/StevingtonImages/Stevington Vicarage with the church in the backgro.jpg)
Stevington Vicarage with the church in the background about 1900 [Z1306/112]
In 1833 a new vicarage was built, today a private dwelling called The Old Vicarage. It was listed by the former Department of Environment in June 1974 as Grade II, of special interest. The house has two plaques, dated 1833 and 1863, which the Department took to refer to the original building and subsequent alterations and extension [see below, however]. It is built, like many older properties in the area, of coursed limestone rubble, probably the same rubble as the 17th and 18th century buildings, simply reused. The house has a clay tile roof. It is built in a U-shape with a two storey porch wing between the two more substantial projecting wings. The house is two storey throughout.
The money for the new vicarage in 1833 was raised by a mortgage of £198/10/- with the Governors of Queen Anne's Bounty [P71/2/4/1]. In the mortgage the money is said to be for enlarging the vicarage, raising the possibility that some of the original 18th century, or earlier, building remains in situ. The mortgage was paid off in 1863 when another mortgage, for £400, was taken out to extend the building [P71/2/4/2]. The Bedfordshire Times of 24th February 1863 carried the following advertisement "To Builders": "persons desirous of tendering for the Enlargement and other Works to be done at Stevington Vicarage, may see the Plans and Specifications at the Architect's Offices, from Nine till Five o'Clock daily, until the Fourth Day of March next, on which day the Tenders are to be sent in. The Lowest or any Tender will not necessarily be accepted". By 1904 repairs were needed [P71/2/4/4] and a detailed scheme was produced in 1910 [P71/2/4/5].
The Rating and Valuation Act 1925 specified that every building and piece of land in the country was to be assessed to determine its rateable value. Stevington was assessed in 1926 and the valuer visiting The Vicarage [DV1/C120/148] noted that it stood in just over half an acre. He considered it a "very pretty old place" and noted that it comprised a hall, three reception rooms, a kitchen, scullery, larder and pantry downstairs with six bedrooms, a W. C. and a dressing room above. Outside stood a garage, two stores and a barn. Water was obtained from a pump.
A mortgage with Queen Anne's Bounty for £36 was taken out to pay for repairs in 1932 [P71/2/4/6] and more repairs were necessary by the end of the Second World War [P71/2/4/7-8]. The vicarage was sold in 1978, despite opposition by the Parochial Church Council [P71/2/4/9].
 The Old Vicarage December 2008
The Old Vicarage December 2008