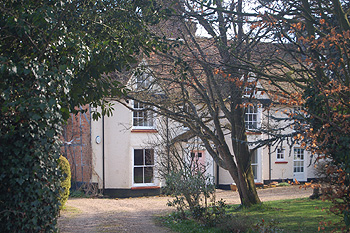Whipsnade Rectory

Whipsnade House - the old Rectory March 2012
In April 1952 the Old Rectory was listed by the Ministry of Works as Grade II, of special interest. It dates from the 17th century and is timber-framed, though now pebble-dashed on three sides. It contains two storeys and attics and has extensions to the rear. The roof is composed of old clay tiles. The doorway is late 19th century.
The first description of the Rectory comes in an archdeaconry terrier of 1710 [ref: ABE ii page 434] when it is described as comprising three bays as well as a lean-to buttery. The roof of the building was, at that time, thatched. Downstairs rooms comprised a kitchen with a brick floor, a hall with a brick floor, a parlour with a boarded floor, a buttery and a closet in the lean-to. Upstairs were three bedchambers, all with boarded floors and two of them ceiled, the remaining room being, presumably, open to the roof. A barn of three bays lay outside and was built of timber and thatch.
In 1878 a mortgage was taken out for alterations and repairs to the rectory and it is presumably at this time that the doorway was constructed. The papers are among the archives of the Diocese of Ely in Cambridge University Library [refs: EDR/G3/40 and MGA/BED/67].
In 1933 the benefices of Studham and Whipsnade were united but it seems as if this may have been in contemplation for some time because in 1921 the rectory was put up for sale by auction [ref: BHuncat355/57]. The two parishes had shared an incumbent since 1914.
The Rating and Valuation Act 1925 specified that every building and piece of land in the country was to be assessed to determine its rateable value. The valuer visiting the former rectory [ref: DV1/C98/18] found that it was owned and occupied by Sir Cuthbert Wallace and that the property stood in 1.128 acres. The valuer noted: “I saw caretaker. Sir Cuthbert Wallace comes down only for weekends. Been here 2½ years. “500 years old”. “Elizabethan”! New wing added at back 20 years ago. Was Rectory. Last used as Rectory 1920. “Awful old place; all falling down”. Casspool drainage. Drinking water from village well opposite. Rainwater used for washing, pumped to tank in roof. “No proper cupboards anywhere””.
There was a basement cellar. On the ground floor there was: an entrance measuring 5 feet by 6 feet 6 inches, connecting with the hall, without doors; a dining room measuring 13 feet by 16 feet with a bow window; a drawing room facing south and measuring 11 feet by 25 feet 6 inches; a study measuring 11 feet 6 inches by 16 feet 6 inches, connecting without doors to the dining room; a lobby; a garden room with a stone floor; a W. C.; a hall (“lounge type”) measuring 11 feet 6 inches square plus a bow window; a kitchen measuring 12 feet 6 inches by 11 feet; a scullery and a larde
Upstairs were four bedrooms measuring, respectively, 11 feet by 17 feet 6 inches; 13 feet 6 inches by 17 feet (“no plaster”); 13 feet by 10 feet 6 inches (“ceiling sagging”) and 13 feet by 16 feet. There was also a “powdering closet”. Above this were three attics, one used for linen, one with the rainwater tank in it and one used for storage. Outside was a brick and tiled potting shed with a loft over, a two stall stable, used for coal, a brick and tiled coal shed, a weather-boarded, felt and tiled garage for one car.
The valuer further remarked: "Old wing warly Georgian or Jacobean? Attractive old place but in rotten state. Walls cracking, have had to be strengthened by cement. Poor grounds. Nice view". Sir Wallace also owned an adjoining grass field of 2.376 acres with a few small fruit tress in it. At the time of writing [2014] the old Rectory is called Whipsnade House.