Whipsnade Church Alterations and Repairs
![The church from the north about 1820 [Z49/684]](/CommunityHistories/Whipsnade/WhipsnadeImages/The church from the north about 1820 [Z49-684]_349x251.jpg)
The church from the north about 1820 [Z49/684]
Most of the structural history of the church can be found in detail in Bedfordshire Historical Record Society Volume number 79 of 2000 Bedfordshire Churches in the Nineteenth Century: Part III: Parishes S to Y put together by former County Archivist Chris Pickford from numerous sources some held by Bedfordshire & Luton Archives & Records Service and some held elsewhere or published.
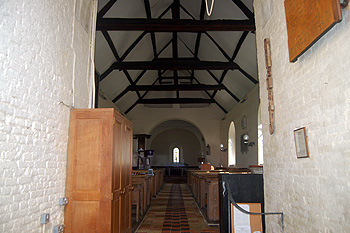 The interior looking east March 2012
The interior looking east March 2012
When the Bishop of Lincoln visited Bedfordshire in the summer of 1720 he sent out questionnaires in advance. The Rector, John Biby replied: "I am not as yet able to give Particular answers to these queires [sic] in Relation to Whipsnade, the Church having been lately Rebuilt at the sole expence of Mr. Vaux [Lord of the Manor] there has been no Publick service since I was Instituted into it till within these 3 weeks".
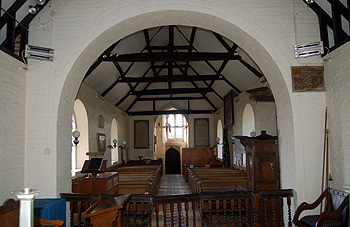
The interior looking west March 2012
Thomas Vaux’s rebuilding of the body of church was carried out in the classical style. The 17th century tower was retained and the body of the church rebuilt entirely in brick and without a chancel. The simple brick nave included north and south doors and round-headed windows. The pulpit is Jacobean as are the communion rails and, no doubt, they were transferred from the previous church.
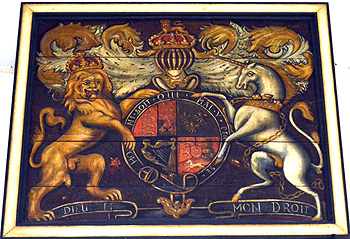
The royal arms over the north door January 2013
The royal arms, today over the north door, represent the Hanoverian kings (1714-1901). They seem to have been repainted at the time the church was rebuilt and used to show the Stuart arms (1603-1714).
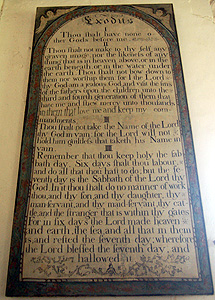
Ten Commandments board on the south side of the tower March 2012
The church has painted boards, called decalogues, showing the Ten Commandments, on the north side of the nave and the south side of the tower. They may have been commissioned specially for the rebuilt church.
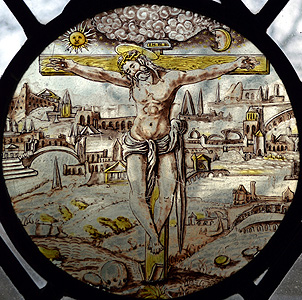
Crucifixion stained glass in the east window January 2013
The church has a small panel of 18th century Flemish stained glass in a chancel window. Again, these may celebrate the rebuilding. Two of the bells were recast in 1740.
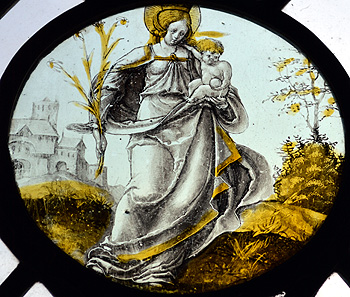
Virgin and Child stained glass in the east window January 2013
On 4th September 1847 an article on the church by WA appeared in the Northampton Mercury. He wrote articles on most of the churches in Bedfordshire for the paper in the years either side of 1850. His real name was John Martin and he was librarian at Woburn Abbey, hence the initials. He was pompous, opinionated and vituperative and his pieces, vital as a snap shot of churches in the middle of the 19th century, before the widespread use of photography, are worth reading for their style every bit as much as their content. “In this church, a very humble building, there is now no separation of chancel and nave; most probably it was not so originally. The chancel part has a plastered ceiling, and all around it has the same coating. A very small altar table is hemmed in by two large enclosed boxes, which must totally prevent the occupants of the humble sittings obtaining a view of the clergyman when he is performing the service”.
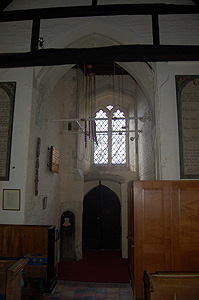
The interior of the west tower March 2012
“The flooring is of common tiles, rather better arranged than usual. The porch doors are quite closed; entrance is obtained by a door in the tower [as now], which is in a dirty condition”.
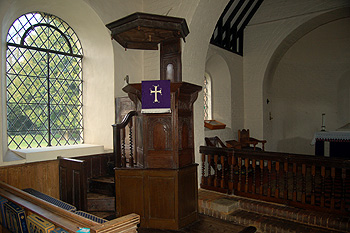
The pulpit March 2012
“Pulpit, reading desk and clerk’s pew packed one over the other, but if we recollect right, a horrid sounding-board, the invention of a barbarous period, was not added to complete the ugly picture” [his memory played him false, there was a sounding board].
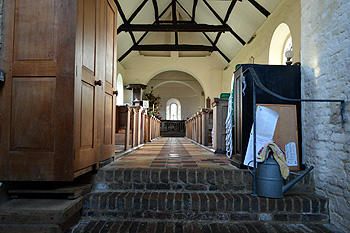
The interior looking east January 2013
“The western window is closed by a common lath and plaster preparation. The entrance for the congregation is through a mean door, hardly high enough for a tall man to pas through without stooping”.
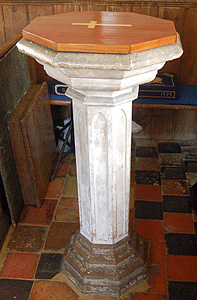
The font March 2012
“The font is a poor modern manufacture [there had been no font in 1842 [ABCV128]]; bad as it is, no use is made of it. The roof is tiled. The churchyard is accessible”.
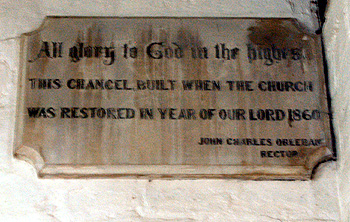
Plaque in the chancel March 2012
In 1859 new rector John Charles Orlebar decided to restore and enlarge the church. He was one of those busy churchmen who could grace a parish with their presence, as he also drove through a school for the village, opened in 1872. The architect E. C. Hakewill designed a new brick chancel and apse for the east end of the church and the nave was re-seated and repaired [P87/2/4]. The new rector also provided new plate.
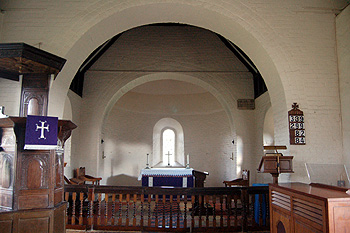
The chancel seen from the nave March 2012
During the late 19th century the belfry windows on three sides of the tower were replaced by round-headed brick openings, leaving just the east side original. More restoration work was carried out in 1898 and 1899 and cost £118 [P87/4/1].
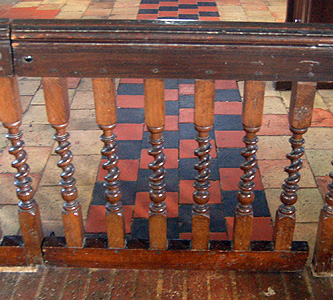
The communion rails March 2012
Further repairs were undertaken in 1913 when paint was removed from the pulpit, communion rails and altar table and part of the tower was repaired, it had “fallen due to weather” [P87/8/1]. The war memorial was installed in 1919 [P87/8/1].
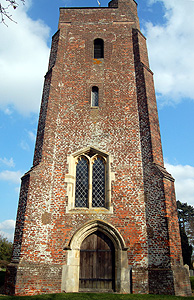
The west face of the west tower March 2012
In 1930 the archdeacon recommended a number of repairs costing £1,105 [P87/2/1]. The tower was properly restored by Ampthill architect Professor Albert Richardson in 1949 and 1950 [P87/2/8 and P87/8/1].
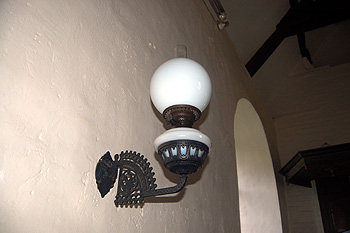
Lamp in the nave March 2012
Electricity was laid on in 1953 [P87/2/9]. In 1959 “an old trunk” previously used as an altar was replaced by a new table [P87/2/11]. The wall heaters were replaced and the walls cleaned and repainted [P87/2/11]. New heaters were planned in 1965 [P87/2/12].
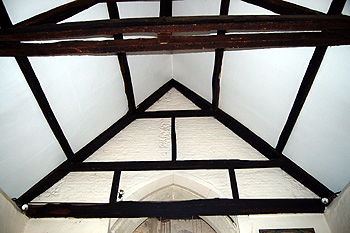
The nave roof - west end March 2012
At this time the old American organ was replaced by a Compton electric model (CH/2) [P87/2/13]. The faculty was granted on 23rd March 1966 [P87/2/14] and included a new heating system. Major repairs were undertaken between 1974 and 1979 and in 1980 three old bells were replaced by a new ring of six.
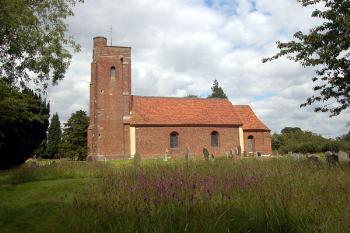
The church from the south August 2007