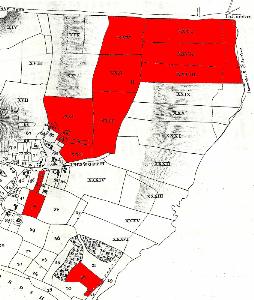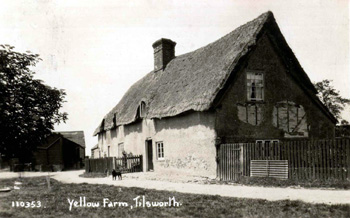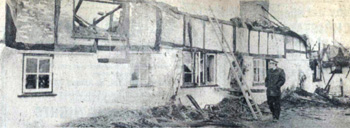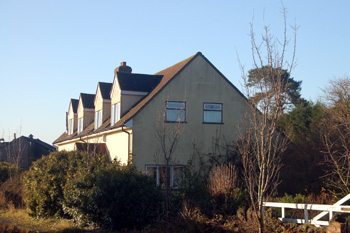Yellow Farm Tilsworth

Yellow Farm 1804 (note that the top of the map is north-east, not north)
Virtually all of Tilsworth was owned by Tilsworth Manor until the 19th century. In the Tilsworth Estate sale particulars of 1804 [AD534/4], Yellow Farm was tenanted by Bernard Wilkes and comprised the farmhouse and a total of 201 acres 2 roods 30 perches of land. The farmhouse is described thus: "FARM HOUSE (Brick, Brick Panel and Thatched) containing a Kitchen, Back Kitchen, dairy, Cellar and Four Bed Chambers, a Stable (Brick Pannel and Thatched) Three Barns, containing 12 Bays, small Barn, Cow House, Cattle Lodge, Wood House, Waggon Lodge, and Pig Sty (Timber, Weather Boarded and Thatched) a Four-Stone Post Wheat Frame, Yard and Orchard".
- Shapnall Furlong; 24 acres 30 perches;
- Hatch; 7 acres 1 rood 9 perches;
- Marsh; 25 acres 2 roods 31 perches;
- Ridgway; 23 acres 3 roods 34 perches;
- Beckford Leys; 19 acres 5 perches;
- Gib Close; 28 acres 31 perches;
- Ridgway Hedge; 27 acres 3 roods 9 perches;
- Further Black Roods; 24 acres 1 rood 7 perches;
- Wood Close; 8 acres 2 roods 39 perches;
- England; 5 acres 1 rood 9 perches;
- a farmhouse; 1 acre 1 rood 16 perches;
- New Close; 1 acre 24 perches;
- leys; 1 acre 18 perches;
- leys; 3 roods 8 perches;
- East Lane Pingle; 3 roods 23 perches.

Yellow Farm about 1920 [Z1306/124]
The Rating and Valuation Act 1925 ordered every piece of land and building in the country to be assessed to determine the rates to be paid on it. The valuer visiting Yellow Farm [DV1/H28/60] noted that it was owned by A. and W.A.Cooper and occupied by A.B.Cooper who paid £55 per annum rent, which had been fixed in 1905. The farm had shrunk dramatically since 1804, being now just 42½ acres.
The valuer described the farmhouse as a "big old house", noting that it was constructed of brick, rough cast and thatch. It comprised two reception rooms, a kitchen, scullery, pantry and dairy downstairs with three bedrooms above. He also noted: "Part of house divided off and used as granary. Coal place under".
The homestead comprised: a brick, weather boarded and corrugated iron two bay implement shed; a hen house; two loose boxes; three brick and corrugated iron piggeries; a brick, weather boarded and corrugated iron loose box; a cow house for six; a mixing house; a stable for 4 and a chaff place. In the south yard were three brick, weather boarded and corrugated iron feeding hovels and a brick, weather boarded and thatched barn. By the house was a brick, weather boarded and corrugated iron trap house.

Yellow Farm after the fire in 1977 [FSD/PC21]
Sadly the fine old farmhouse burned down in 1977 as a result of a road accident [FSD/PC21]. A lorry taking the bend shed its load of tea and an eighteen ton crate hit the overhead electricity cable near the house; this caused a short circuit in a cable, sparks from which ignited the house's thatch. To add to the unfortunate set of circumstances the blaze happened during a firemen's strike and soldiers attending the scene could do nothing as the water pressure was not sufficient to allow them to use their hoses. The occupiers, Henry and Lena Hickman evacuated the premises safely. Today a modern building stands on the site.

Yellow Farm December 2008