Tilsworth Church Repairs and Alterations
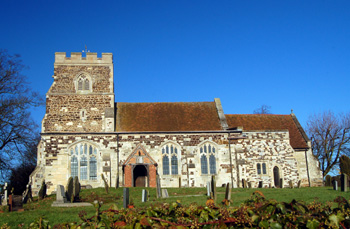
Tilsworth church from the south December 2008
The following information is taken from former County Archivist Chris Pickford's Bedfordshire Historical Record Society volume Bedfordshire Churches in the 19th Century: Parishes S-Y. Tilsworth is a simple church which is still relatively faithful to its medieval origins. This is because there was never enough money for a full scale restoration in the 19th century. An inventory of 1552 survives which states that: "the church body and the chauncell ys tyled ande the Iyle thereof and the stepulle ys leddid".
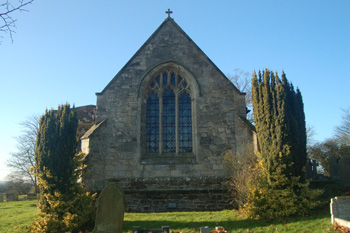
Tilsworth church east end December 2008
The pulpit and font cover are 17th century. A presentment of the churchwardens of 1617 [ABC5 page 91] reported that the lead on the roof needed repairing. In 1776 the three old bells were replaced by five new ones cast by William Emerton of Wootton. Early photographs of the interior of the church show box pews which would probably have been installed in the 18th century [P130/2/2/5/3-5 - see below].
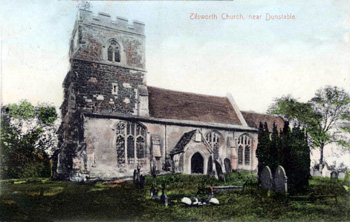
Tilsworth church about 1920 [Z1130/124]
A terrier of 1822 [Fac35/11] notes: ""the Parish Church, an ancient building, containing in length (with the Chancel) eighty feet, in breadth thirty feet. The Chancel in breadth sixteen feet within the walls. The Steeple fourteen feet and a half square within the walls in height fifty eight feet. Within and belonging to which are one Communion table. Also one linen cloth for the same with two napkins, One pewter flaggon [sic] One pewter plate, One silver chalice weighing about twelve ounces, One paten, One chest with one lock in the Chancel of little use, One pulpit and reading desk, One green cloth around the pulpit and a cushion covered with green cloth, One large Bible, one large Common Prayer Book, Five bells with their frames The first to least Bell being two feet and one inch in diameter, The second two feet and three inches in diameter, The third two feet and six inches in diameter, The fourth two feet and eight inches in diameter, the fifth or largest two feet and ten inches in diameter, One Bier, One Hearse cloth, two surplices, Seven parchment and one other bound Register Books…"
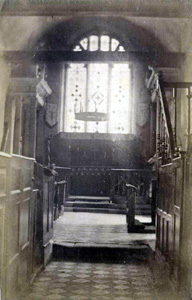
Church interior looking east about 1880 [P130/28/5/4]
By 1823, and a visitation by Archdeacon Bonney, the church was not in good condition. By 1826 nothing had been done and the Archdeacon ordered that repair work should be completed by Easter 1828. It is not known whether this was the case. Pictorial evidence indicates that by 1838 the south aisle had been re-roofed and the crenulations removed. The following year the Archdeacon noted that the church was undergoing repair. The brick built vestry on the north side of the building was erected around this time.
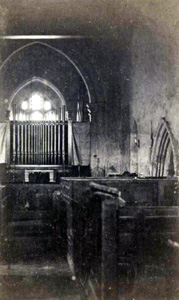
Church interior looking west about 1885 [P130/28/5/3]
Another Archdeacon, Frederick Bathurst, noted in 1873, the year of his elevation, that the church needed restoration and at his visitation six years later found work in progress [ABE3]. Work continued until 1883 on various improvements including repair of the bells, repairing the organ and moving it to the back of the church [P130/1/4 and P130/5/1] and removing the box pews and replacing them with chairs [P130/1/4]. The fabric, however, remained a concern and Bathurst noted problems with the chancel and roof of the nave in 1888 and 1894. In 1903 things became more serious when a storm made a large hole in the roof which was simply covered by a sheet of corrugated iron.
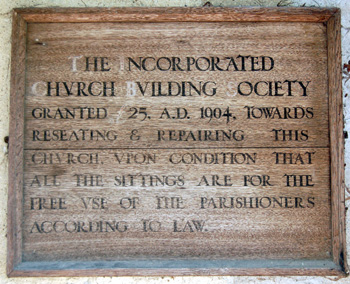
Incorporated Church Building Society notice in the porch March 2008
A year earlier, in 1902, prominent church architect William Douglas Caröe reported that: "this church has escaped restoration, but is in an extremely dilapidated state". He urged that any repairs should be carried out sensitively. Enough money was eventually forthcoming for a full restoration carried out between 1904 and 1909. The church was re-opened on 3rd December 1906 after the nave and south aisle were restored; the tower and chancel were completed in 1909, the vestry, as noted above, being erected in 1908.
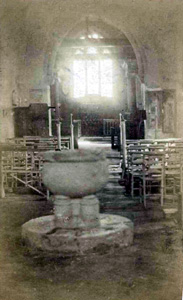
Church interior with font about 1910 [P130/28/5/6]