Swineshead Church Architecture

Swineshead church from the south-east seen from road level May 2008
Common sense suggests that there was an Anglo-Saxon church in Swineshead but no trace of this survives. The earliest known rector, William de la Leye, was in office some time before 1272. The present church, however, dates to the middle of the 14th century, probably between 1330 and 1360 and is in the Decorated style.
Altogether Saint Nicholas' church comprises west tower, nave, north and south aisles, north vestry, south porch and chancel. The building is constructed of coursed limestone rubble with ashlar dressings. The roof of the chancel is tiled. The chancel retains one 14th window, the rest being reworked in the 19th century. The octagonal font is 14th century.
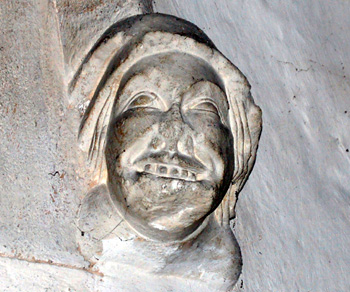
14th century head near the chancel - May 2008
The church has a good number of interesting, often grotesque heads. A frieze of these heads runs around the exterior just below the parapet and date to the 14th century. There are also heads of both sexes and various sizes internally, at the bases of columns, between wall and roof and other unexpected places.
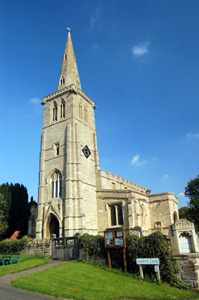
The church from the south-west September 2008
It has been suggested that the original intention was to build the tower at the west end of the north aisle but it ended up being built at the west end of the nave. The lower part of the tower was built at the same time as the rest of the church, the belfry stage and spire being built around a hundred years later.
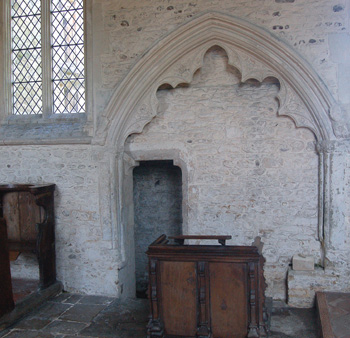
Passage cut into the north wall of the chancel May 2008
At the same time the north aisle was extended at its east end to form a vestry from which an odd little passage leads into the chancel, entering it through a doorway cut into the west side of an Easter Sepulchre or tomb recess. In an article in 1851 the then rector, William Airy, considered the structure to have been a tomb recess for Richard Aytrop whose memorial slab still exists elsewhere in the church, clearly having been displaced. It was around the time of Airy's article that plaster was removed re-opening this passage.
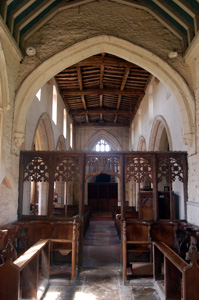
Looking west from the chancel May 2008
The chancel screen also dates to the 15th century as do some of the benches. The clerestory above the nave also dates to this century. Externally the clerestory is embattled to resemble the curtain wall of a castle. Fragments of medieval glass also survive.
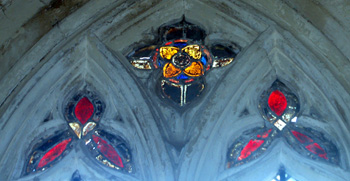 Medieval glass fragments in chancel south window September 2008
Medieval glass fragments in chancel south window September 2008