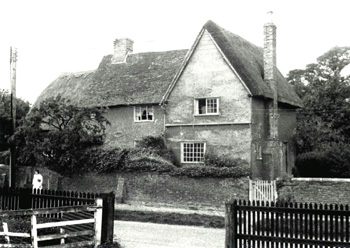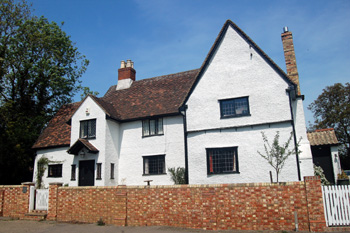
The Old Schoolhouse in 1961 [ref: Z53/120/7]
The Old Schoolhouse was listed by the former Department of Environment in 1964 as Grade II, of special interest. The house dates from the 16th century and is built, like most of the older properties in Swineshead, of colour-washed rough-cast over a timber frame and has an old clay tile roof. It is built in a T-plan and has two storeys. There is a 20th century porch to the east and 20th century extension to the rear. It is not clear why the property is called The Old Schoolhouse unless it was used as a school before the building of Swineshead School in 1875.
On 29th November 1918 E.L.Welstead's estates in Colmworth, Riseley and Swineshead as well as Hargrave [Northamptonshire] and Catworth, Molesworth and Tilbrook [Huntingdonshire] were put up for sale by auction at the White Lion Hotel, Kimbolton [Huntingdonshire]. Lot 4 was simply described as "Two Picturesque Country Cottages" but the description makes it clear that it is The Old Schoolhouse. It is described as "built of stud, plaster and tiled, small part thatch". The cottages were occupied by Joseph Iliffe at a rent of £6 per annum and John White at £4 per annum and both were copyhold, held of the Manor of Swineshead. The building is described as: "Pleasantly situated in the Main Street next the Church, with front and back Gardens and Outbuildings, one Cottage containing small Front and Back Entrance Lobbies, 2 Sitting Rooms, Pantry, 2 good Bedrooms, with separate Staircase; the other Cottage containing one lower Room, Scullery, Cupboard under stairs and 2 Bedrooms".

The Old Schoolhouse May 2008
In 1927 Swineshead was valued under the terms of the Rating and Valuation Act 1925; every piece of land and building in the country was assessed to determine the rates to be paid on it. The valuer visiting The Old Schoolhouse [ref: DV1/C151/30-31] noted that it comprised two tenements, the first of roughcast, tile and thatch, the second of roughcast and tile.
The owner of both was Miss Reynolds and she occupied the larger of the tenements. It stood in 0.157 acres and comprised a living room, a kitchen and two bedrooms ("big"); a washhouse and a barn with a bedroom over stood outside. The valuer noted that the thatched part of the building was poor, the tile part good. He commented: "bedrooms very big, could partition off and make three"
The other tenement was occupied by Mrs.Woodham at a rent of £5 per annum. It stood in 0.120 acres and comprised a living room and pantry downstairs with two bedrooms above; a barn stood outside.