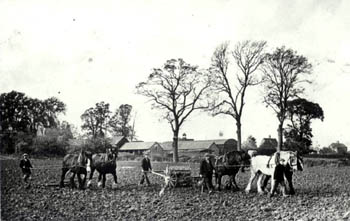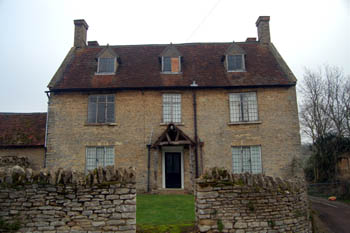
Drilling at Village Farm in the early 20th century [Z50/107/7]
Much of Stagsden was owned by the Crown at the beginning of the 20th century. This was because Stagsden Manor had been sold to the Crown by the executors of the Lord of the Manor George Rice Trevor, 4th Baron Dynevor, after his death in 1869. The Crown Estate was sold off by auction in 1921 in 37 lots at which time it comprised 14 farms and 3,360 acres of land.
One of the farms sold was Village Farm. The sale particulars [X67/383] described it as: "a very good corn and stock farm". It was Lot 8 in the sale and comprised 405 acres of land divided into 3acres 1 rood 20 poles house buildings and cottages, 63 acres 2 roods 37 poles of grass, 257 acres 3 roods 19 perches as arable and 80 acres 4 perches of woodland.
The house was described as: "a picturesque Residence, well built of stone and tiled, with lead-light casement windows". The property comprised an: "Entrance Porch; Entrance Hall, with a brick floor extending to the back of the House, with staircase and garden door; Dining Room, front, with boarded floor and window seat, communicating with Drawing Room, back; Breakfast Room, front, with boarded floor, 5 cupboards and window seat; Back Passage; Pantry; Dairy, with open roof and tiled floor; Kitchen, back, with tiled floor, cupboard, stone sink and 2 pumps; Covered Passage at back leading to Washhouse with open roof, brick floor, open fireplace and 2 cupboards. Cellar under Drawing Room. On the First Floor, approached by spacious staircase, Landing giving access to 5 good Bedrooms, and on the Top Floor, another 5 Bedrooms. Detached near House is a Coal House".
The outbuildings were described in some detail: "MAIN BUILDINGS, principally stone and tiled. North - Barn (timber and tiled) with asphalte floor, open Cattle Shed, 6 bays. West - 2 Piggeries, Coach-house, Nag Stable, consisting of 2 Boxes and Wood Barn. South - Store, 2 Closets, 2 Loose Boxes, open Cattle Shed, 2 bays and Loose Box. These buildings enclose 2 open Yards, supplied with water from a pond to water tank.
The NORTH BUILDINGS., stone and tiled, comprise Cart-horse Stable for 6 Horses, Chaff House with asphalte floor, and Cart-horse Stable for 4 Horses with Loose Box; large Loose Box, Granary, open Cart Shed, 6 bays, and Closet. These Buildings enclose 2 Horse Yards which are supplied with water.
DETACHED ON WEST, NEXT ROAD, Barn with asphalte floor, stone, with thatched and tiled roof; 2 Tool Houses with tiled and slated lean-to roofs; Implement Shed with lean-to corrugated iron roof.
The FIELD BUILDINGS, timber and tiled, comprise open Cattle Shed, 3 bays, Chaff House with open Yard, enclosed with close-boarded fence".
Click on the thumbanil below to see a map accompanying the 1921 sale particulars. Village Farm is Lot 8 coloured pink.

The lot also included three pairs of modern cottages and Oxley's Wood, Hanger Wood and Astey Wood. The land with the farm included the following fields: Astey's Leas; Bury Mead Furlong; Bury's Orchard; Cock's Meadow; The Drab; Dry Leas; Furze Close; Mead Furlong; Middle Furlong; Oak Furlong; Oat Hills; Top Home Close; Top Thrift; Upper Hill and Wick End Meadow.
The farm was tenanted by Alec William Newman who purchased it at the auction. He died in 1956 and divided his estate between his sons George and Harry. Harry was devised the buildings at Village Farm as well as some of the land; he became famous in later years as one of North Bedfordshire's major characters.

Village Farm in December 2007
The farmhouse of Village Farm is an impressive old building. It was listed by Department of Environment in 1964 who considered it to be late 17th century. It is built of coursed limestone rubble with a clay tile roof. It is built in what is described as a double pile plan and has two storeys and attics, with stone coped gable ends with moulded kneelers.