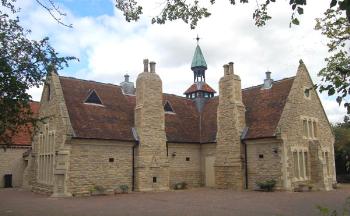Stagsden School in 1904

The former Stagsden Lower School July 2007
Bedfordshire County Council became Local Education Authority for the county in 1903, following the Education Act 1902. In 1904 the County Surveyor reported on the condition of all the council and voluntary schools in the county under LEA control, excluding those on Bedford and Luton Boroughs which had their own executive arrangements. The surveyor's report [E/SA2/1/1]] took the form below.
This is "Crown" property.
Annual contribution thereto: £35
Trinity College also £5
Trustees: Messrs Moat, Newman and Wells
These premises are stone built and tiled roof, of good design, and substantial structure; well lighted by wall windows, also Dormer lights. The mid lights, also the Dormer lights, are made to open.
The Main School measures 50 feet by 23 feet.
The Infants' Room measures 22 feet by18 feet.
This room is shut off from the main room by a stained and varnished wood framed partition partly glazed.
These Rooms are in a very fair state of repair and cleanliness, the herring-bone wood block floor is also good.
The roof is all wrought, stained, and varnished, of elaborate design. A large Bell Turret and ventilator opens into room by flapways; the same is not waterproof, nor is the bell sound [!].
Front Lobby
This is also used as a Girls' Cloak Room. It needs repairing, and Cloak hooks providing to replace broken ones.
The Front door and side framing are badly damaged, being of very weak construction, and not worth repair. I would advise a new framed 2 inch four-panel bead and butt door, top panels glazed with 1/4 inch rolled plate; let in a 3 inch York stone the full width of sill or step to restore the worn portion, or provide a new 6 inch solid step.
Boys' Lobby or Cloak Room
This is of very slight construction, parly stud and boarded and covered with corrugated iron roof. It forms a passage leading off to offices.
This structure is far from weather-proof; it should be made so against severe weather. More light and air are needed.
Lavatories [in the sense of places to wash] should be privided for these.
Offices
These are all of the privy type, and very much too near the School and House. They should be replaced with properly constructed Earth Closets, dry earth house, back corridor, and Urinal receptacles.
A Coal Barn is provided.
House
The House is similarly built as the School, and has the following accommodation: -
Ground Floor.
Front Room 12 feet 3 inches by 12 feet.
Back Room 12 feet by 10 feet 2 inches.
Scullery 10 feet 6 inches by 5 feet 6 inches.
Hall 19 feet by 5 feet.
Chamber Floor
Front Room 12 fete 3 inches by 12 feet.
Back Room 12 feet b y10 feet 2 inches.
Room over School Lobby 18 feet 6 inches by 8 feet.
Closet or Landing.
The Kitchen and Scullery need wholly renewing, the other parts might go another year.
Front Door and Framing needs same renewal as School Lobby doors. They are equally poor and weak.
N.B. - The Post Office Letter Box is fixed in the side panel next door.
The Offices need cleasning and restoring, and a new Earth Closet providing for house.
External Repairs are much needed to the masonry, copings, tiling, wood and ironwork. Fence walls and Gates need making good, and all old work so done before painting two coats, and new work four coats, in best oil and white lead colours.
Water Supply
The water is obtained by pump in Scullery.
Coal Barn is provided.
Closet is pail flushed, connected to dumb well. Ventilation to dumb well should be provided.